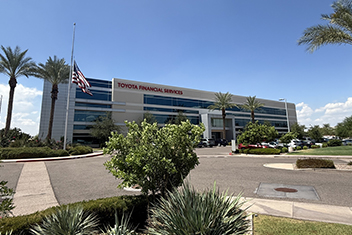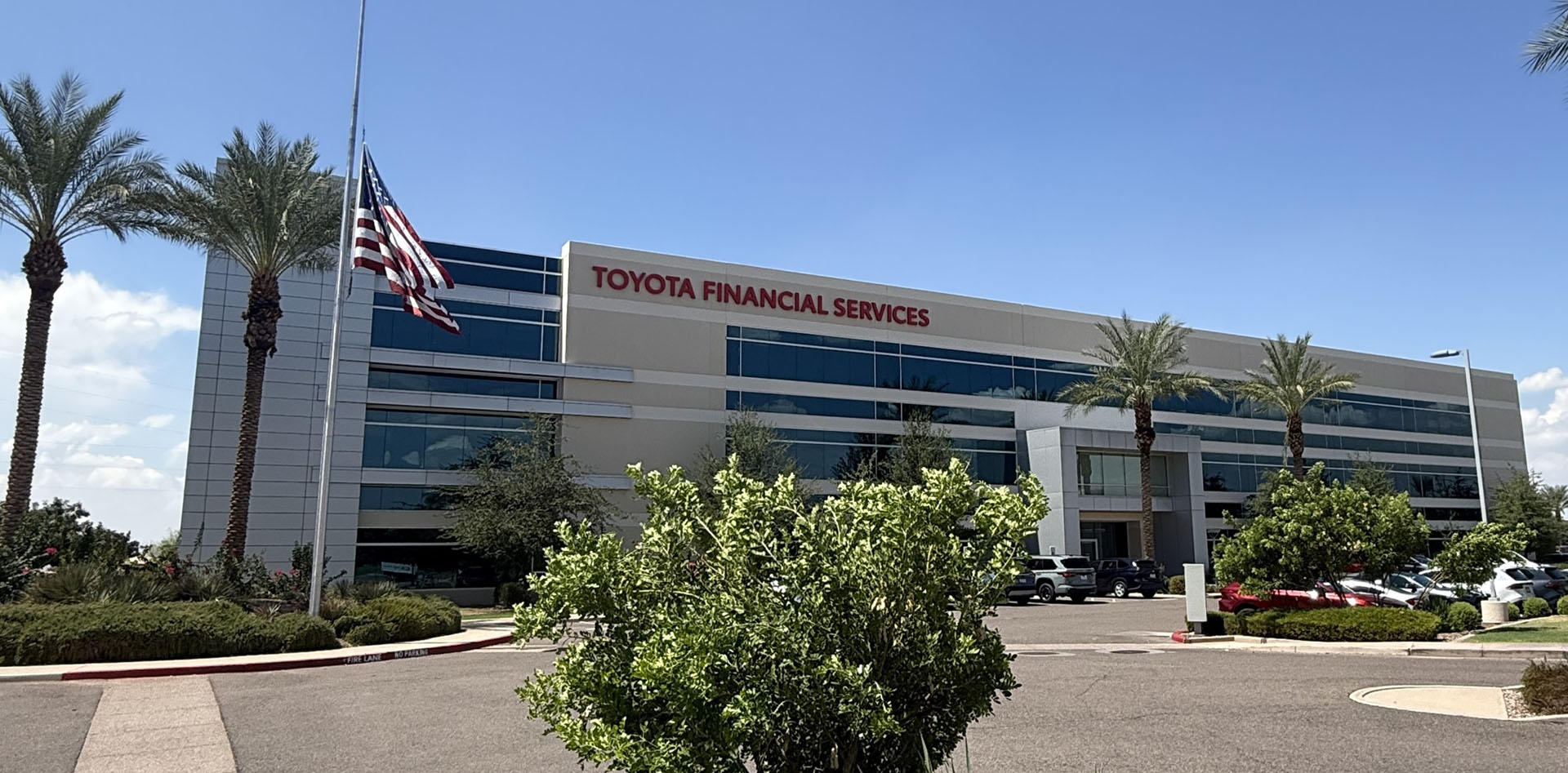Toyota Financial Services West 1st Floor Expansion


This project encompasses the significant remodel of a 37,500 SF of office space within an existing multi-story building.
Säzän Group provided MEP engineering design services for the facility. The redesigned layout closely mirrored the floor plans of the levels above, ensuring consistency and cohesion throughout the structure. The modernization aimed to enhance functionality, efficiency, and aesthetic appeal, creating a workspace that aligns with contemporary standards.
For this project, we prioritized retaining and reusing as much of the existing mechanical system as possible. Most of the water source heat pumps were kept in their original locations, along with portions of the existing ductwork across several systems. This approach both achieved significant time and cost savings to the owner and ensured an efficient, well-optimized system design.
