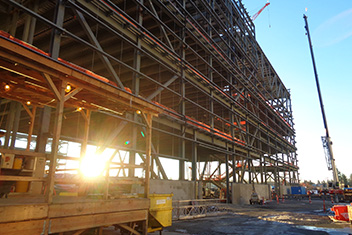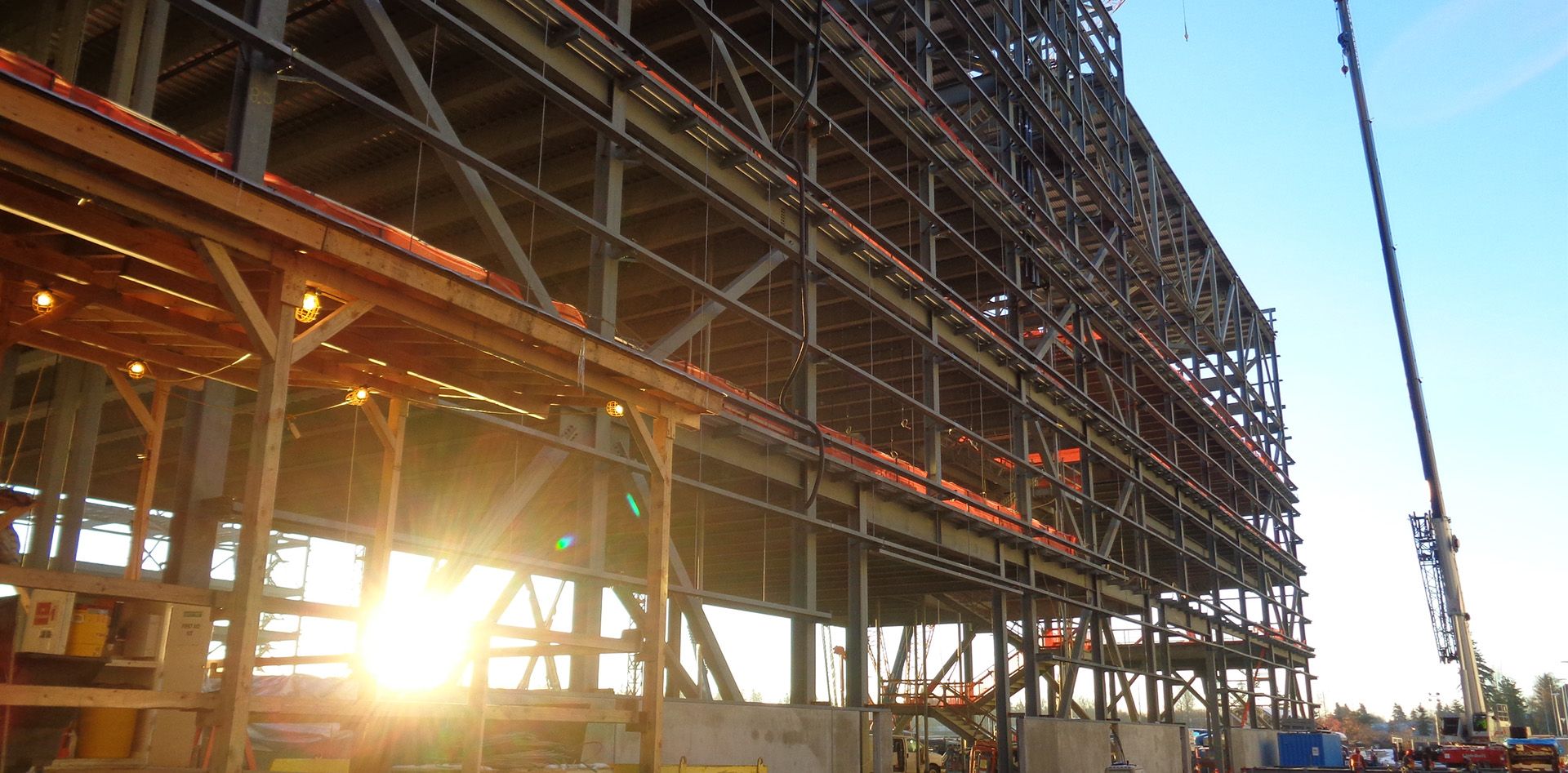The Boeing Company Building 40-27 New Manufacturing Building


The new 40-27 building provides Boeing with a state-of-the-art manufacturing plant and production facility that includes high-bay hangar space with two integrated five-story office towers.
Säzän Group provided mechanical and electrical engineering services for a new $140 million 380,000 SF facility at Boeing’s Everett site. The 40-27 project was a fast-track project that integrated manufacturing processes with design and construction activities. As work progressed, the facility was turned over to Boeing in three phases which allowed robotic set-up, systems commissioning, and pre-manufacturing activities to occur while the remainder of the building was under construction.
A significant part of the project included new trenches throughout the factory floor for chilled water, compressed air, domestic water, chilled water, heating water, fire protection, data, and power utilities. Interior build-out of the office towers incorporated Boeing’s Lean Design criteria and included open-floorplan and private offices, restrooms, cafeterias, employee break areas, tooling, warehouse and storage areas, control rooms, and freight and passenger elevators. The project also included site improvements and modifications to existing parking, roads, and tunnels serving the northwest area of the Everett campus.
Design began in late 2013 and was completed in late 2015—an extremely fast-track schedule that required extensive coordination and collaboration within the large multi-disciplinary design team and Boeing’s management and engineering teams.
Säzän Group’s mechanical scope included all new HVAC, plumbing, fire protection systems, and a special high-pressure compressed air system serving the robotics. A new compressed-air booster plant increased the existing shop air to the higher pressure required by the robotics.
Säzän Group’s electrical scope included medium-voltage power distribution, low-voltage power distribution, equipment connections, communications systems raceways, fire alarm, high-bay lighting, office tower lighting, lighting controls, and grounding systems. Power and control connections were coordinated with the robotics systems engineers. High-efficiency LED lighting systems incorporated direct/indirect fixtures, recessed grid-mounted fixtures, accent lighting, and programmable lighting controls with dimming. Electrical scope also included power connections to modular furniture and audio/video systems connections.
Säzän Group participated in design charrettes to identify energy efficiencies in MEP systems and equipment.
