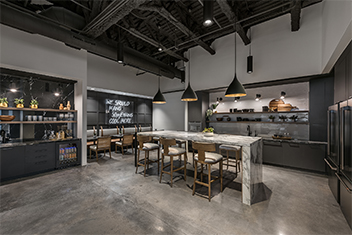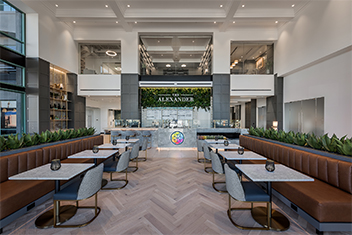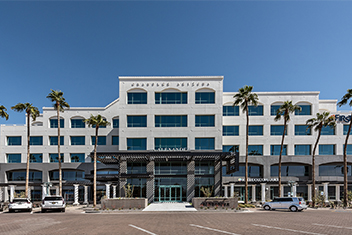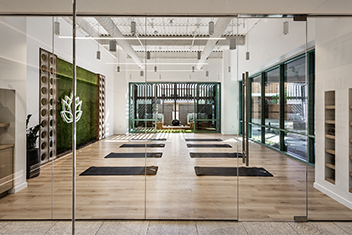The Alexander
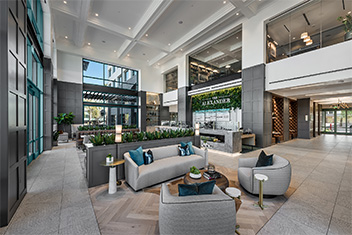
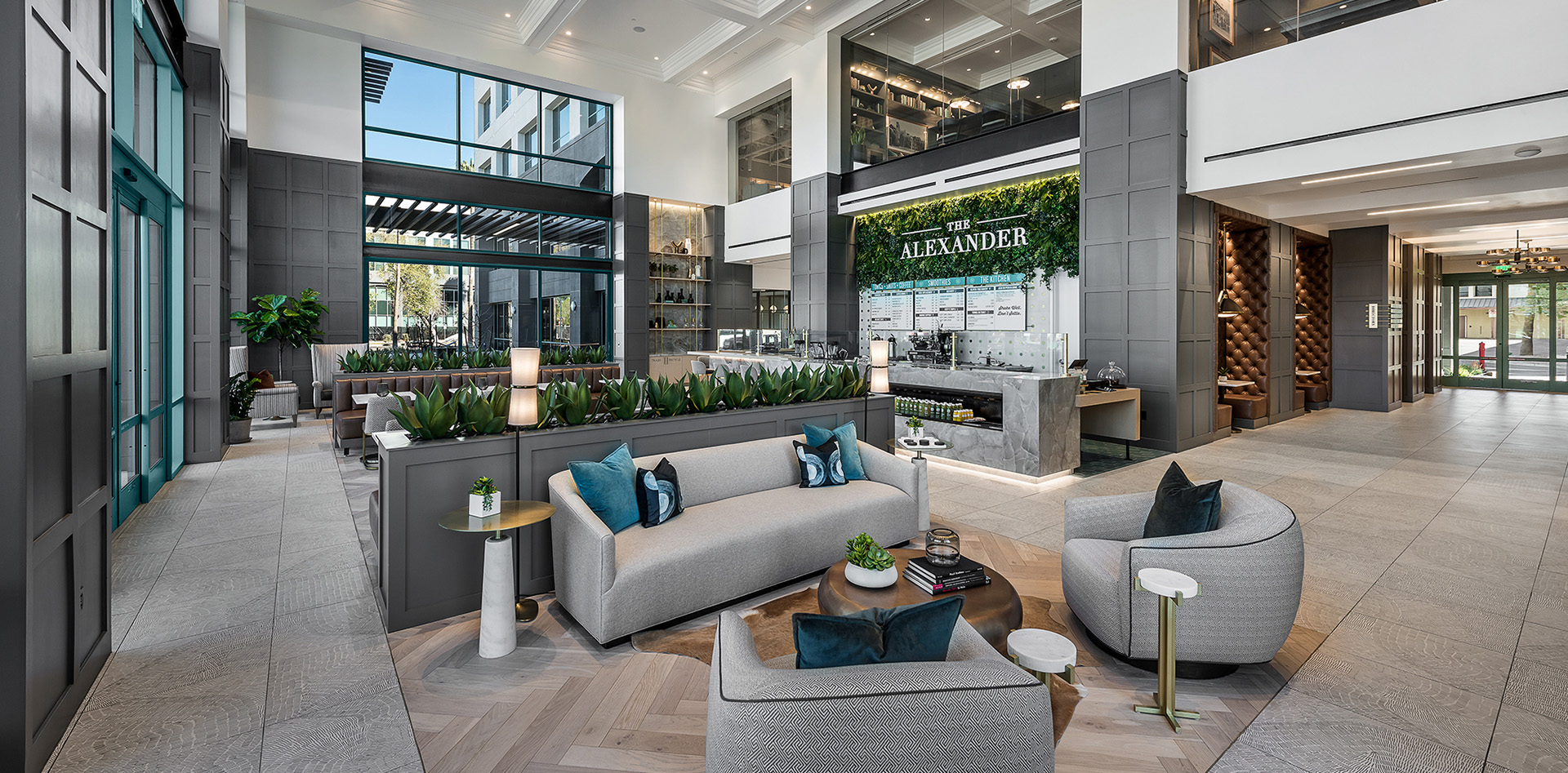
Located at 25 S. Arizona Place, The Alexander is a unique, upscale office community located in the heart of downtown Chandler and surrounded by a culinary-inspired restaurant scene, nightlife, and multifamily housing.
Phoenix-based developer, George Oliver, invested more than $10M in capital to transform The Alexander from a five-story, 1980s vintage office building into a premier, Class A modern workspace featuring a Kaleidoscope coffee and juice bar, lounge-style outdoor areas with games, library-themed common amenity, training center, and boutique hospitality-inspired lobby.
In light of the COVID-19 pandemic, George Oliver made thoughtful changes to build tenant confidence and position its latest redevelopment project, The Alexander, in downtown Chandler, Arizona, as a premier “new normal” work environment. The Alexander includes “touchless” accessibility throughout, featuring 10-foot sliding glass entry doors, motion sensor restroom doors and fixtures, and touchless drinking fountains. The Alexander’s design and architecture team, led by George Oliver Design, has implemented strategic upgrades for the building’s main HVAC systems and elevators to optimize air quality and functionality.
Säzän Group provided a wide range of mechanical and electrical services for this 112,000 SF office building, where to date, we have completed multiple projects, totaling more than 70,000 SF. The scope included a mechanical and electrical assessment of the building, design replacing the cooling towers, pumps, and associated electrical equipment, and construction administration. The design expanded the building footprint by 4,500 SF, including new cooling systems and lighting for the added square footage, and lighting for the core spaces of the existing building. The new spaces included a coffee bar, gym, yoga studio, and locker rooms. The Alexander upgrades included renovations to the building corridors for all five floors and replaced the cooling towers and condenser water pumps. Additionally, we were tasked with designing many interior remodels for the building tenants.
