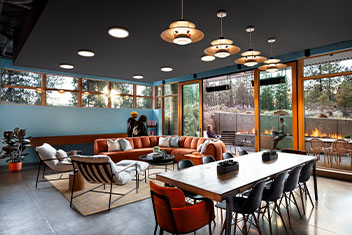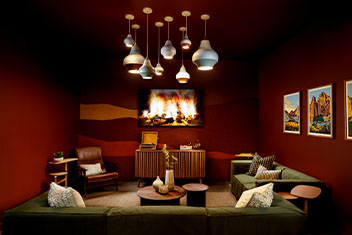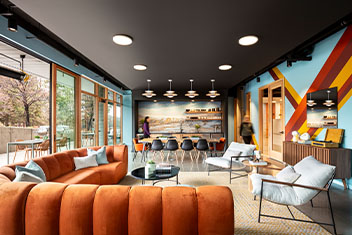Strata
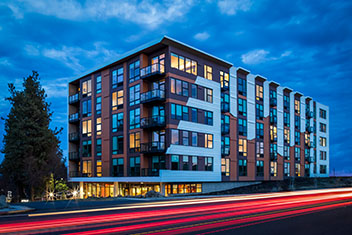
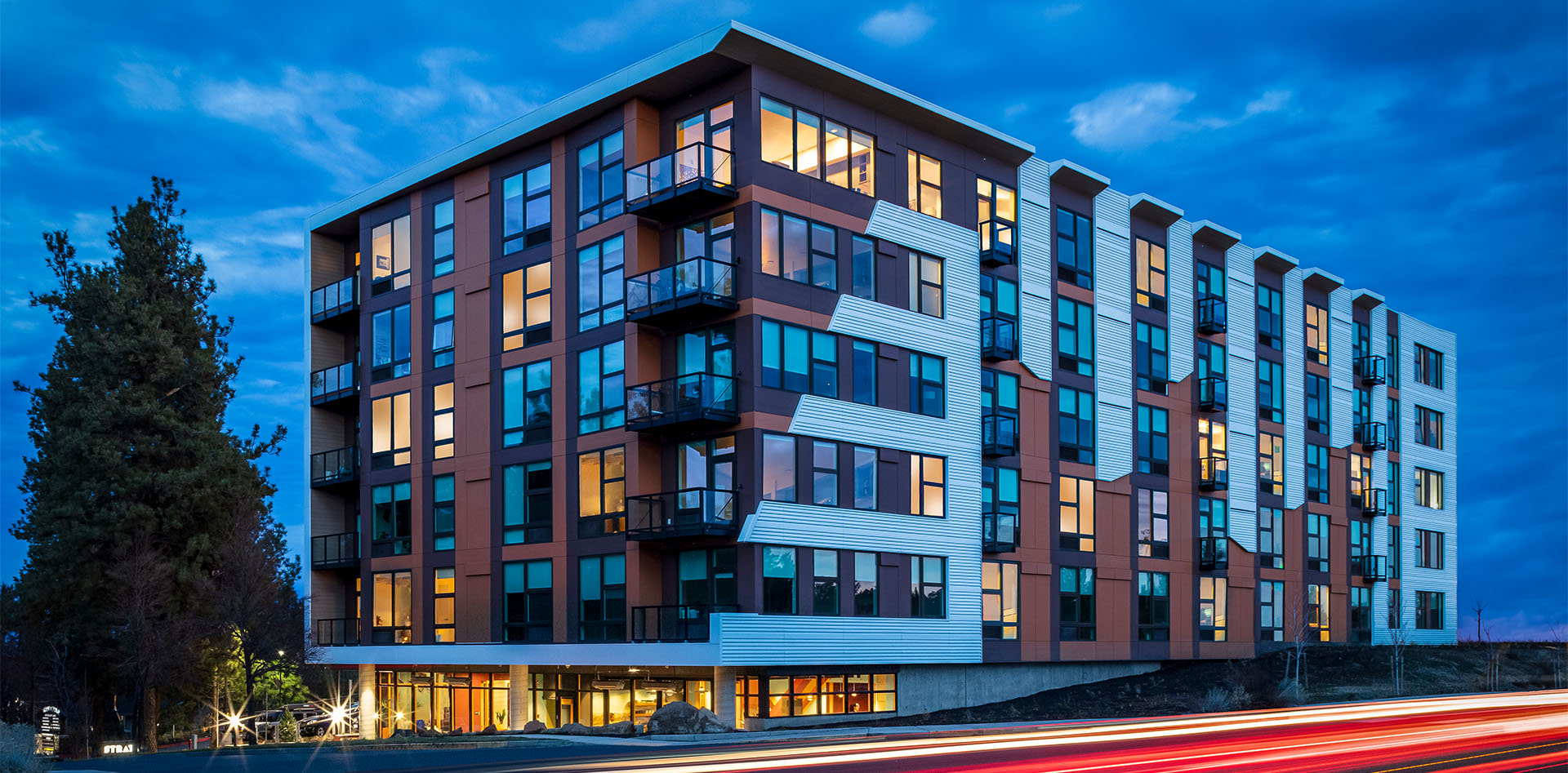
Strata is a six-story market-rate apartment building on a site once occupied by the Bend Bulletin newspaper facility. With stunning views of the Cascade Mountain range, the project embraces the outdoor lifestyle of Central Oregon residents.
Amenity spaces include indoor and outdoor lounges, a community kitchen, EV charging stations, and areas to support remote work. Storage spaces on the property accommodate outdoor gear like paddleboards and kayaks.
Warm pigments and geological layers—stratification—found in the surrounding high desert influenced the aesthetic and the community’s name. The interiors embrace vibrant colors and bold geometric patterns from the 1960s and 70s.
Designed to LEED Silver requirements, Strata incorporates sustainable strategies to target a 30% reduction in energy use. The 79-unit building combines studio, one-, and two-bedroom apartments.
Säzän Group provided mechanical, electrical, and plumbing design-build support and full electrical design services.
