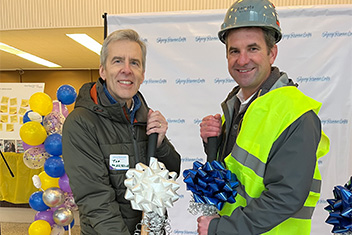Skyway Resource Center


The Renton Innovation Zone Partnership (RIZP), King County Housing Authority (KCHA), and U.S. Bank support the community-led project.
KCHA is stewarding the project and providing technical support to the community organizations responsible for this endeavor, including the Westhill Community Association and Skyway Coalition. The services and resources provided by this facility align with the four pillars from the HUD Envision Center model: Economic Empowerment, Educational Advancement, Health & Wellness and Character & Leadership.
U.S. Bank donated its former branch building, which is roughly 4,600 SF and has two levels, to KCHA for the project.
The project includes fully modernizing the two-level former U.S. Bank Building and a site for reuse as a neighborhood service center, retaining only an ATM service. Primary spaces include a lobby/reception, private and shared offices, meeting rooms, video conference rooms, accessible restrooms, a new stairway and elevator (lift), and a separate unconditioned storage building.
The facility is complete with an electrical “P.V. Ready” design per Energy Code for a future P.V. array installation
