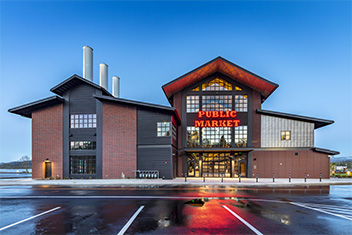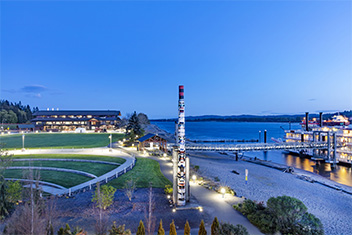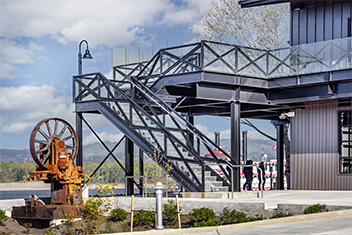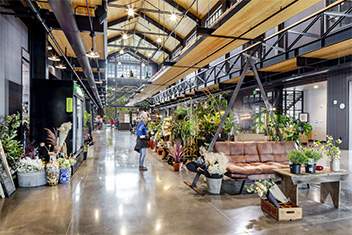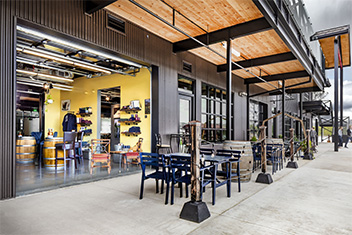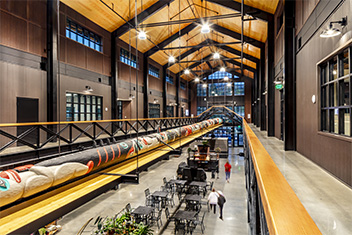Port of Kalama Mountain Timber Market
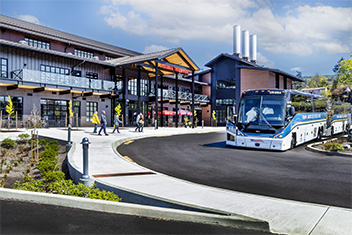
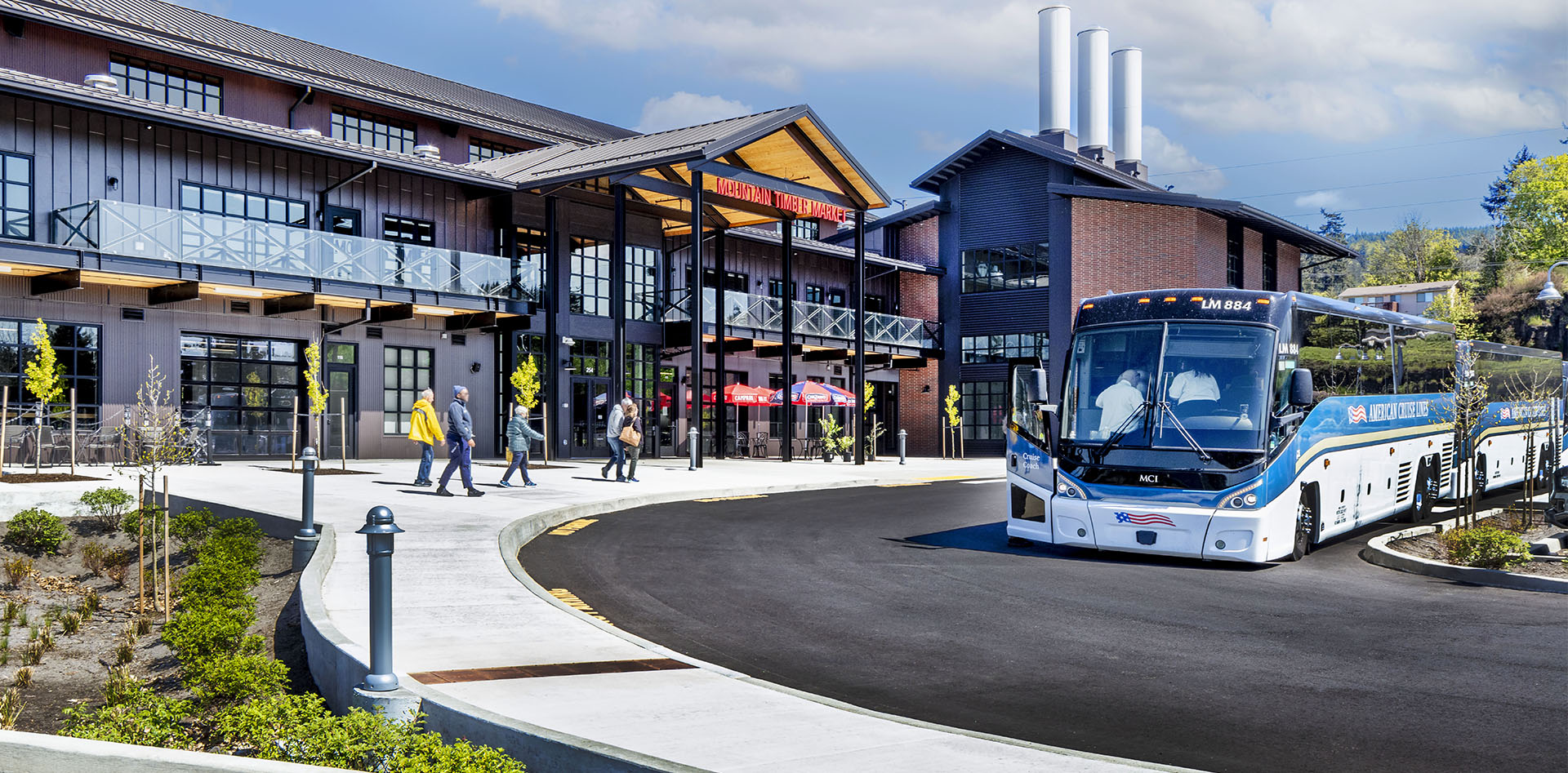
Developed by the Port of Kalama to support small business and economic development, a two-story, 32,800 SF marketplace houses vendor stalls, a distillery, two restaurants, conference room, permanent storefronts, and a courtyard
Set between two parks on Kalama’s burgeoning waterfront, the property also features a food cart pod next to an existing amphitheater. The new facility is set to be a local hub for residents and a destination for tourists disembarking cruise ships along the Columbia.
Visual cues in the design and architecture are inspired by the history of the region. A 140-foot totem pole is the centerpiece of Mountain Timber Market’s interior. Originally carved by Chief Lelooska—an authority on Northwest tribes who spent his life understanding and creating the intricate art of native peoples—the impressive totem was refurbished by the Lelooska Foundation and Cultural Center.
The architecture and use of cross-laminated timber (CLT) were inspired by the Mountain Timber Lumber Company which stood on the banks of the Columbia in the early 1900s. In addition to its historic connection, CLT was used for its biophilic and fire-resistant qualities.
The marketplace features vendors selling locally sourced and handcrafted items and offers event and conference spaces for public and private gatherings. Designed and constructed over three years, the project included a core and shell buildout with tenant improvements for the stores, vendor stalls, restaurants, and other common areas.
Säzän Group provided full MEP design services, building technology systems design, and lighting design.
All images © 2024 Steve Whittaker
