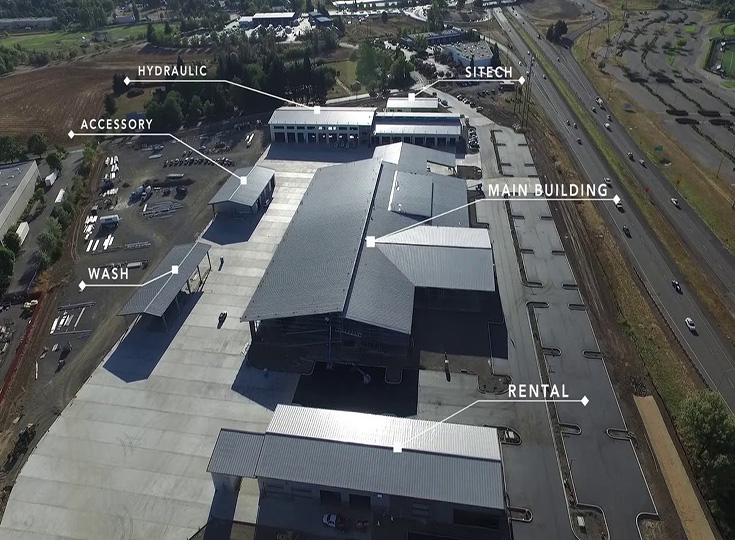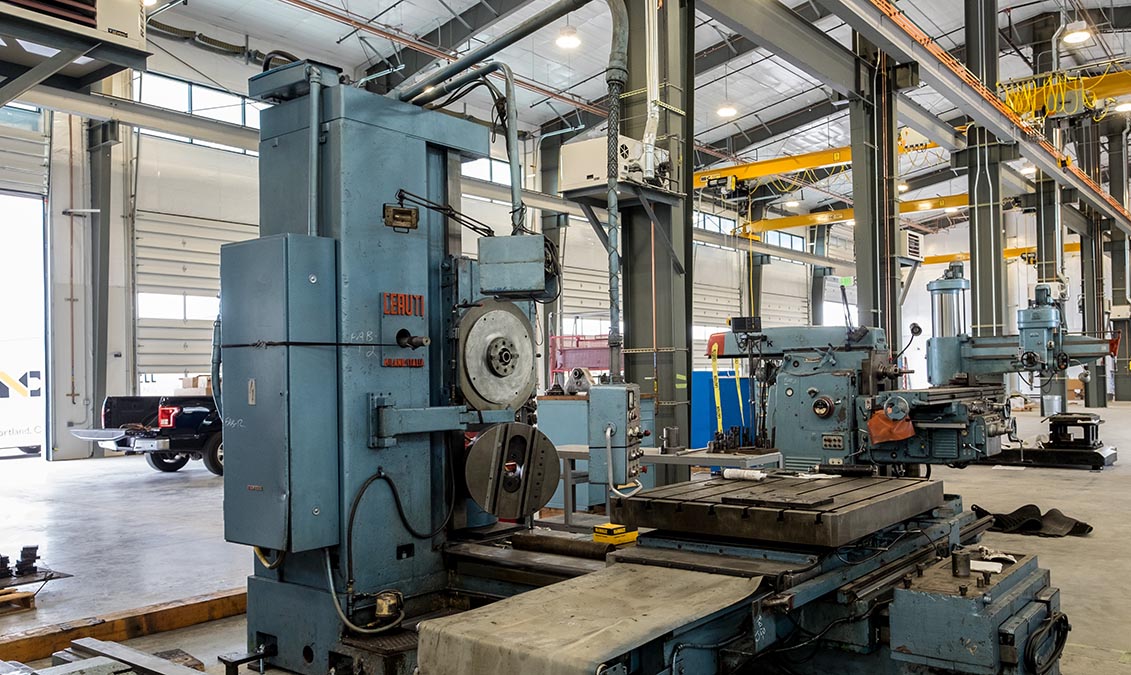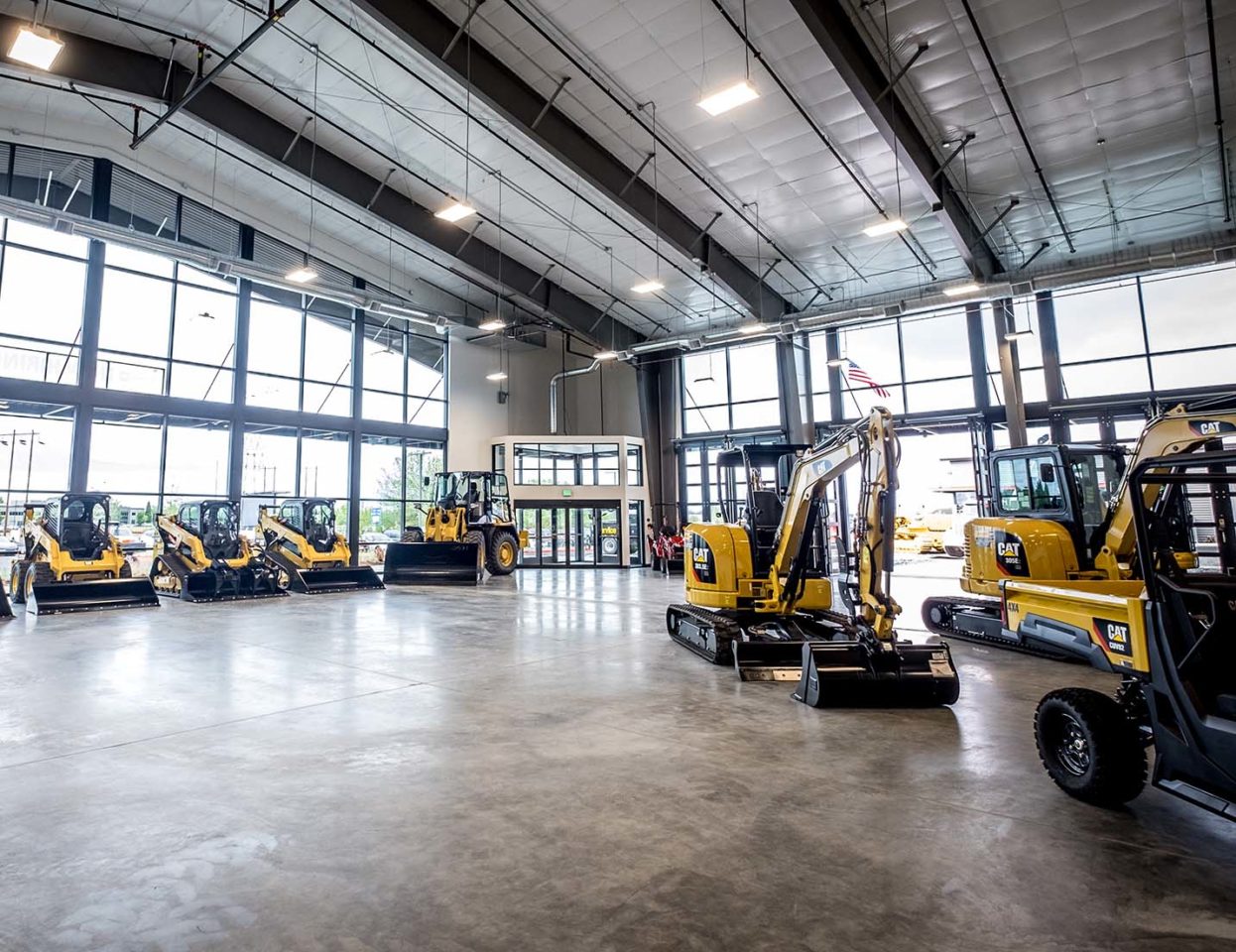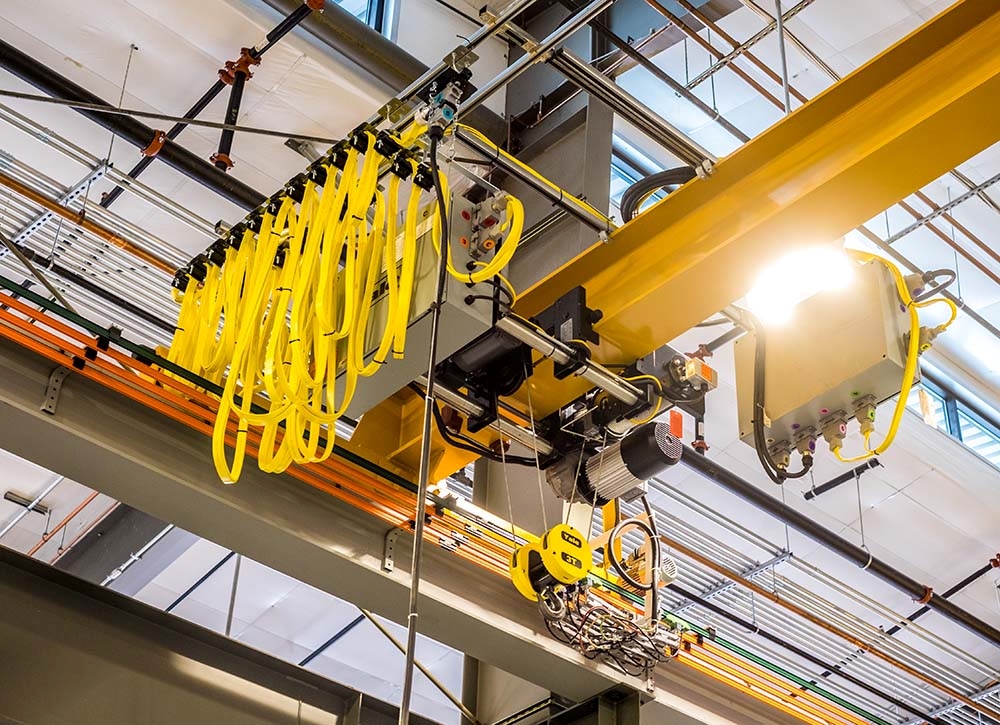Peterson Machinery Campus
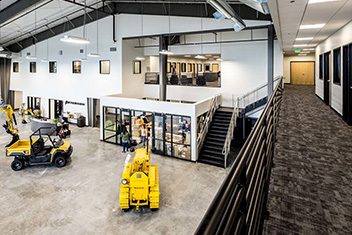
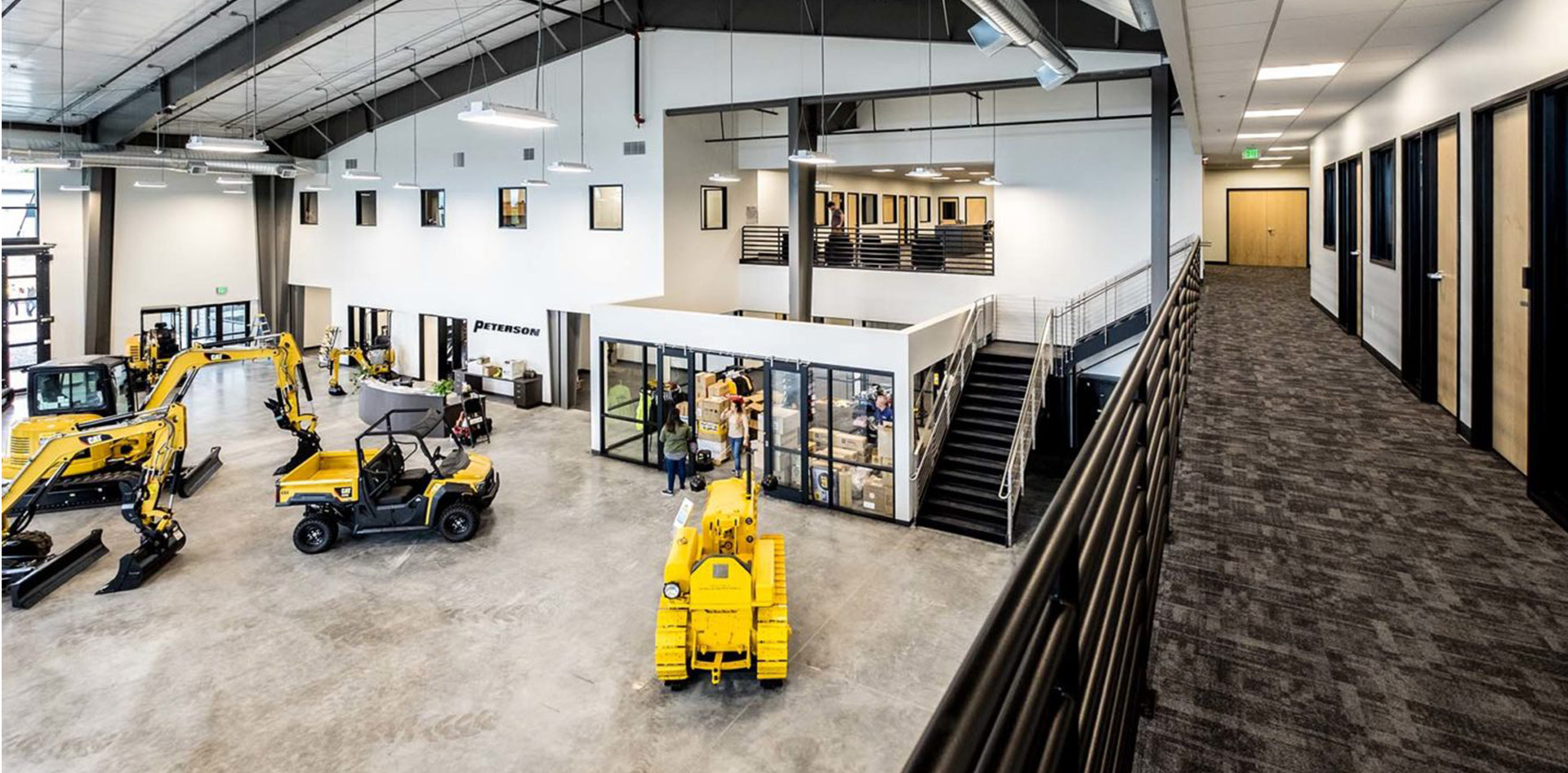
Peterson Machinery’s Portland facility had grown over time leading to inefficiencies, obsolete machinery, and environmental issues. Due to space and logistics, securing a more prominent site and building a new campus was necessary. The new location offered a chance to plan a cohesive campus that made more practical sense.
The project includes hydraulic, machine, welding, fabrication shops, spaces for engine testing and calibration, paint and sandblast booths, showrooms, offices, and retail areas.
Säzän Group provided mechanical and electrical engineering for constructing six new buildings, with a total of 190,000 SF on a 22.5-acre site for heavy equipment sales and a service dealership for Caterpillar equipment.
The electrical scope was full design, including power distribution, lighting & lighting control, and street lighting design. Mechanical scope included HVAC and plumbing design and performance specifications.
The work was performed as a subconsultant to Robert Evans Company. Additionally, Säzän Group contracted directly with Peterson Machinery to assist in their equipment relocation from their old space to the new campus.
