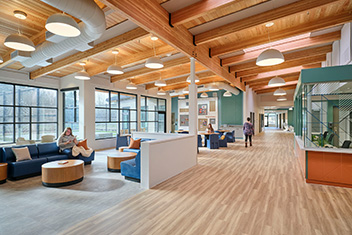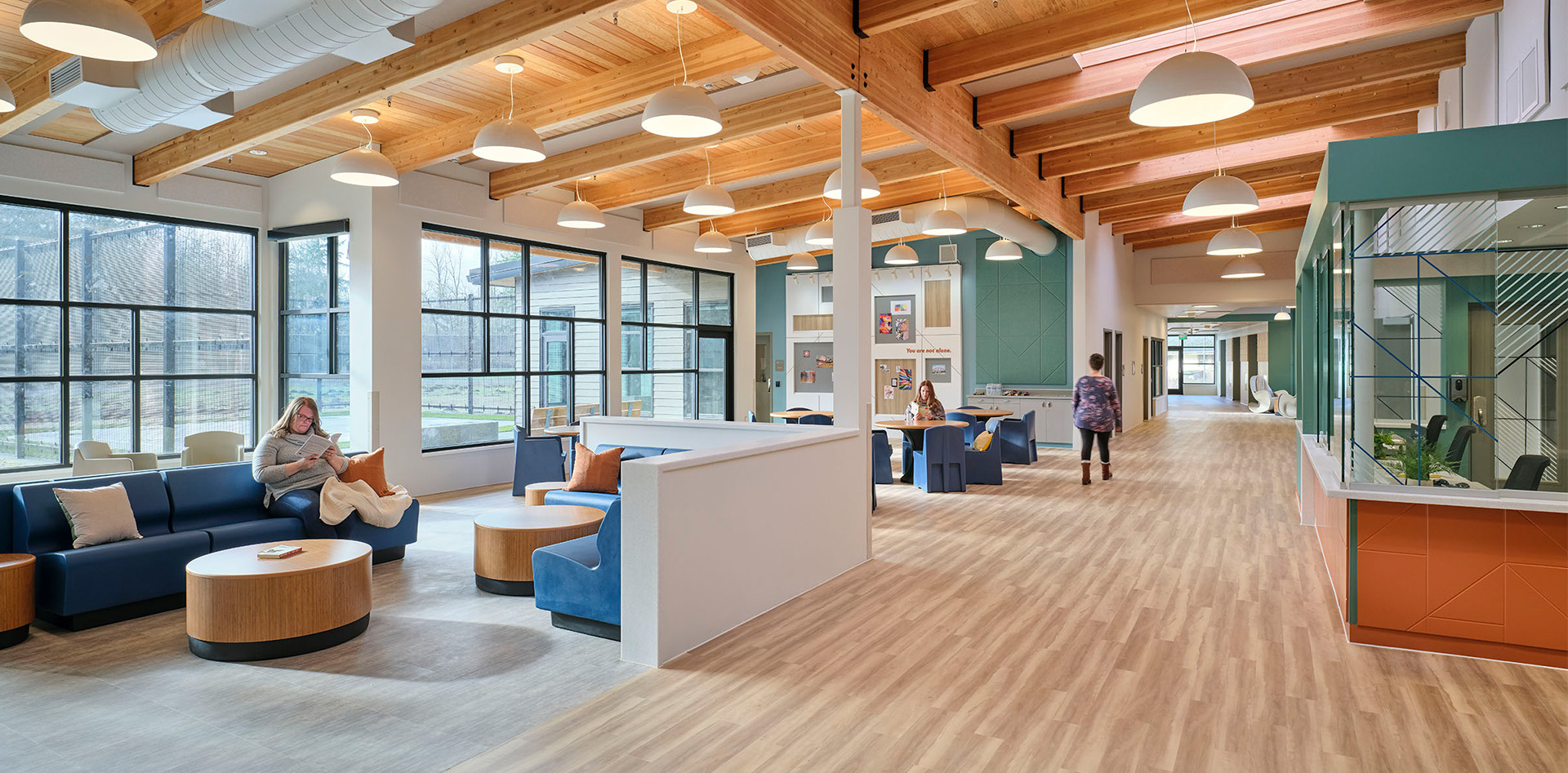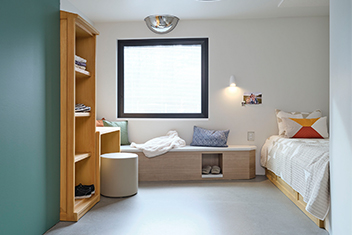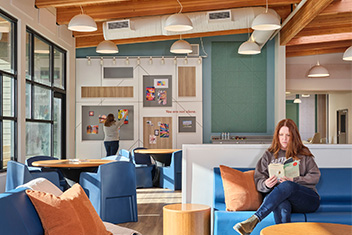Oak Cottage Behavioral Health Facility at Maple Lane


Zero Net Energy
2024 IIDA Healthcare Design Award
The design and construction of the new Washington State Department of Social and Health Services Oak Cottage Behavioral Health Facility at Maple Lane 16-bed in-patient Behavioral Health Facility required a high degree of flexibility and responsiveness.
The team collaborated closely during this project’s design and early construction phases to adapt the plans for constructability and sustainability goals. This included adapting the exposed wood framing system to facilitate electrical and sprinkler requirements, designing roof joists to support solar panels, and providing solutions to simplify the framing for ease of construction. Because it functions as a prototype, refining the design and addressing construction concerns at Oak Cottage streamlines the production of other community-based behavioral health facilities throughout the state. Oak Cottage Behavioral Health Facility at Maple Lane houses Washington State’s first decentralized mental health care program, supporting an initiative to transform behavioral health services statewide. Washington State’s vision of transforming behavioral health includes treating patients in the community and in smaller facilities that help them stay closer to home, their families, and support systems.
This facility focuses on a patient-centric healing environment that prioritizes safety. Interior design was inspired by a quilt motif, using patterns and textures that evoke a comforting item often associated with home. The home-like environment emphasizes a connection to daylight and the outdoors in multiple areas, such as a nature nook bay window for respite, ample windows with views, and an outdoor courtyard. Further, special consideration was given to designing a care team station that balances safety and connection.
A modern Northwest aesthetic creates a cohesive look within the surrounding environment with exposed wood beams inside and out, sloped roof forms, soaring canopy entry, brick masonry to anchor the building, and large windows that maximize daylight. This biophilic design element creates ties to nature and may aid in healing.
In response to WA Executive Order 20-01 for state agencies to achieve zero net energy on new construction projects, Säzän Group assisted with implementing energy efficiency, sustainability, and renewable energy measures to maximize energy savings benefits for the all-electric behavioral health facility. The project features solar on all metal standing seam roof areas and solar carports to support 100% offset of the building’s annual energy consumption.



