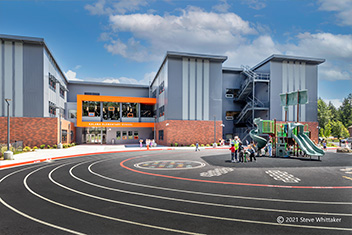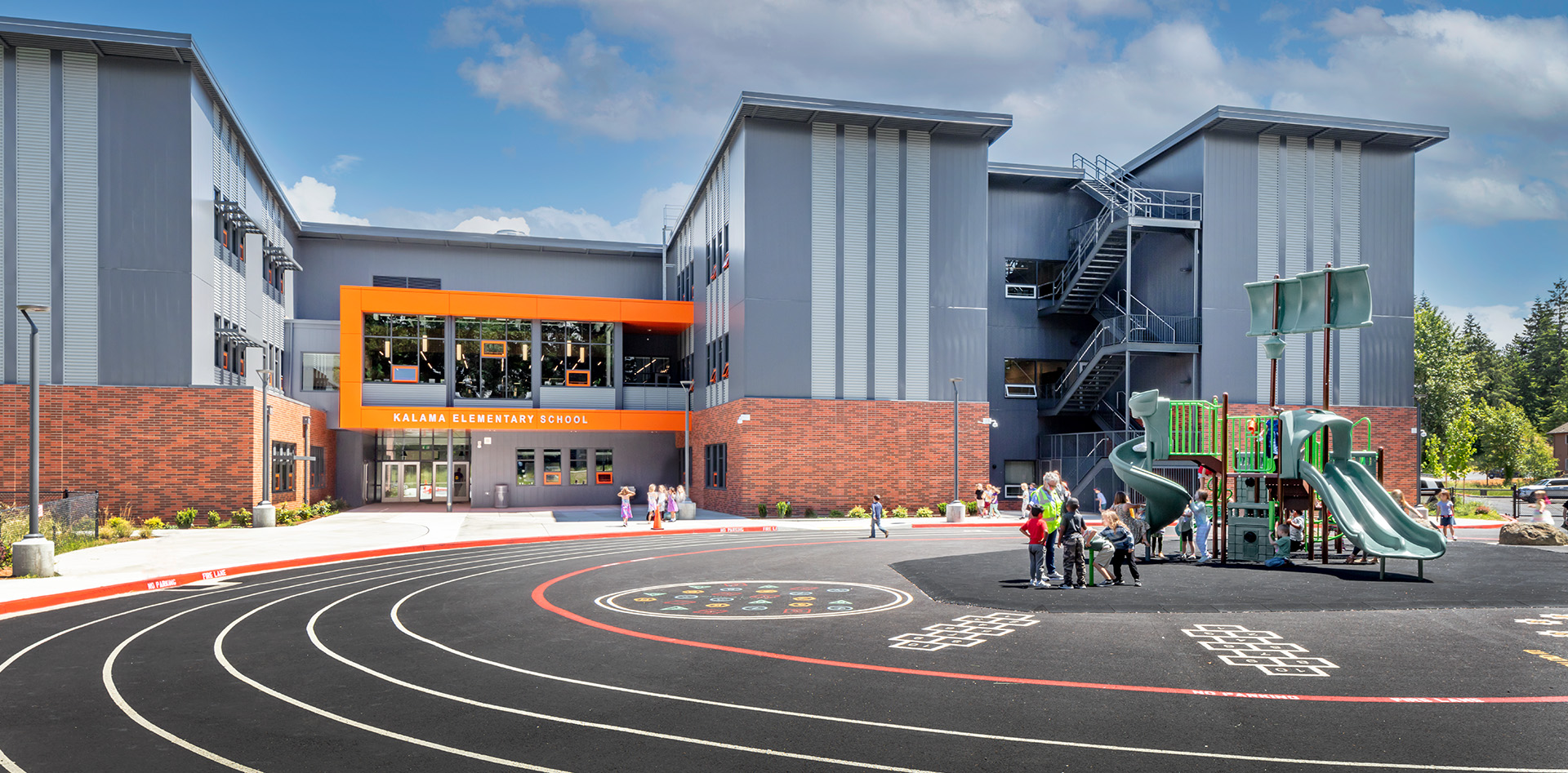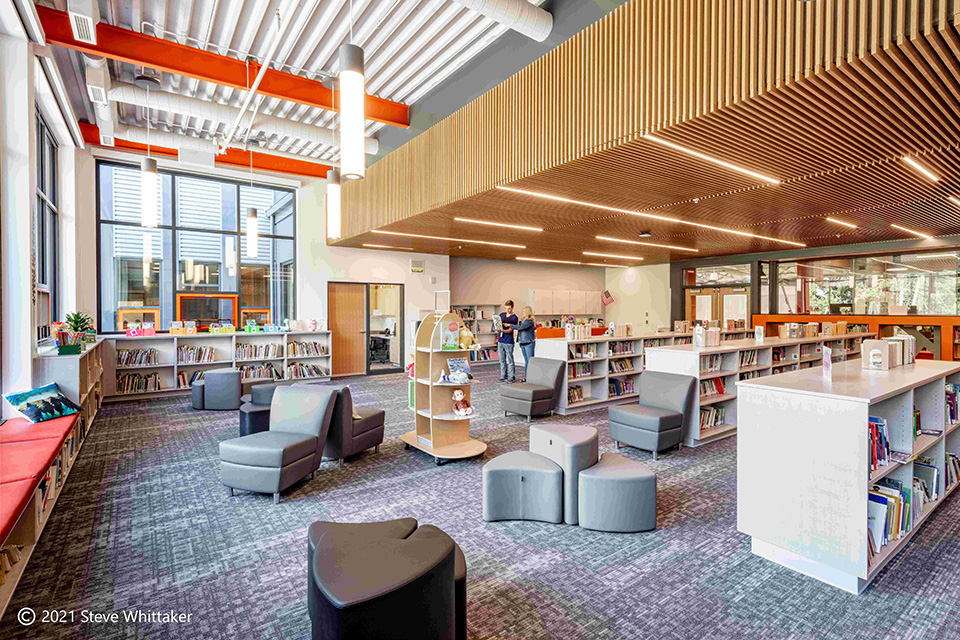Kalama School District Bond


2021 DJC TopProjects, Third Place in the Primary Education Category
The largest bond project passed by the City of Kalama sought to improve school buildings to support responsible citizenship and create a path for student success.
The $64M package enabled the construction of a new elementary school—detached from secondary grades—and improvements to the middle school and high school campus.
Fun facts:
Before demolishing the existing elementary school, Cowlitz County Fire crews used the empty building for a week-long training session to practice firefighting skills and techniques.
Kalama has a Hollywood connection—the exterior of Kalama High School was used as Forks High School in the movie Twilight.
Elementary School Construction
Originally inhabited by the Cowlitz Indian Tribes, Kalama evolved as an industrial hub. With a prominent location along the Columbia River, Kalama was the former terminus of the Northern Pacific Railway. This industrial history as a port town drives the visual story of the elementary school. Steel trusses at the entry canopy mimic railway trellises, exposed wood beams are a nod to local timber mills, and porthole windows represent maritime trade.
While teaching and learning fundamentally inspire the architecture, thoughtful programming details address the city’s wishes to use the new school as a community center. Flexible classroom spaces easily reconfigure and operable walls in common areas provide opportunities to host larger events. Overall, the design creates a safe and welcoming environment for students, staff, and visitors.
Middle School and High School Modernization
With the construction of the new elementary school up the road, the former elementary school was demolished to make way for expansion and upgrades to the middle school and high school buildings. The goal of the project: create a distinct separation between each program. A 34,000 SF addition to the middle school added classrooms, a cafeteria, a library media center, and administrative offices. This created room for a modern Science and CTE Learning Center in the high school.

