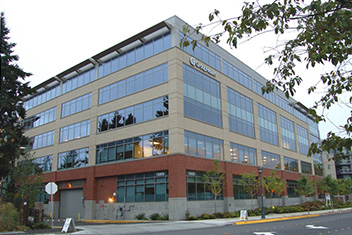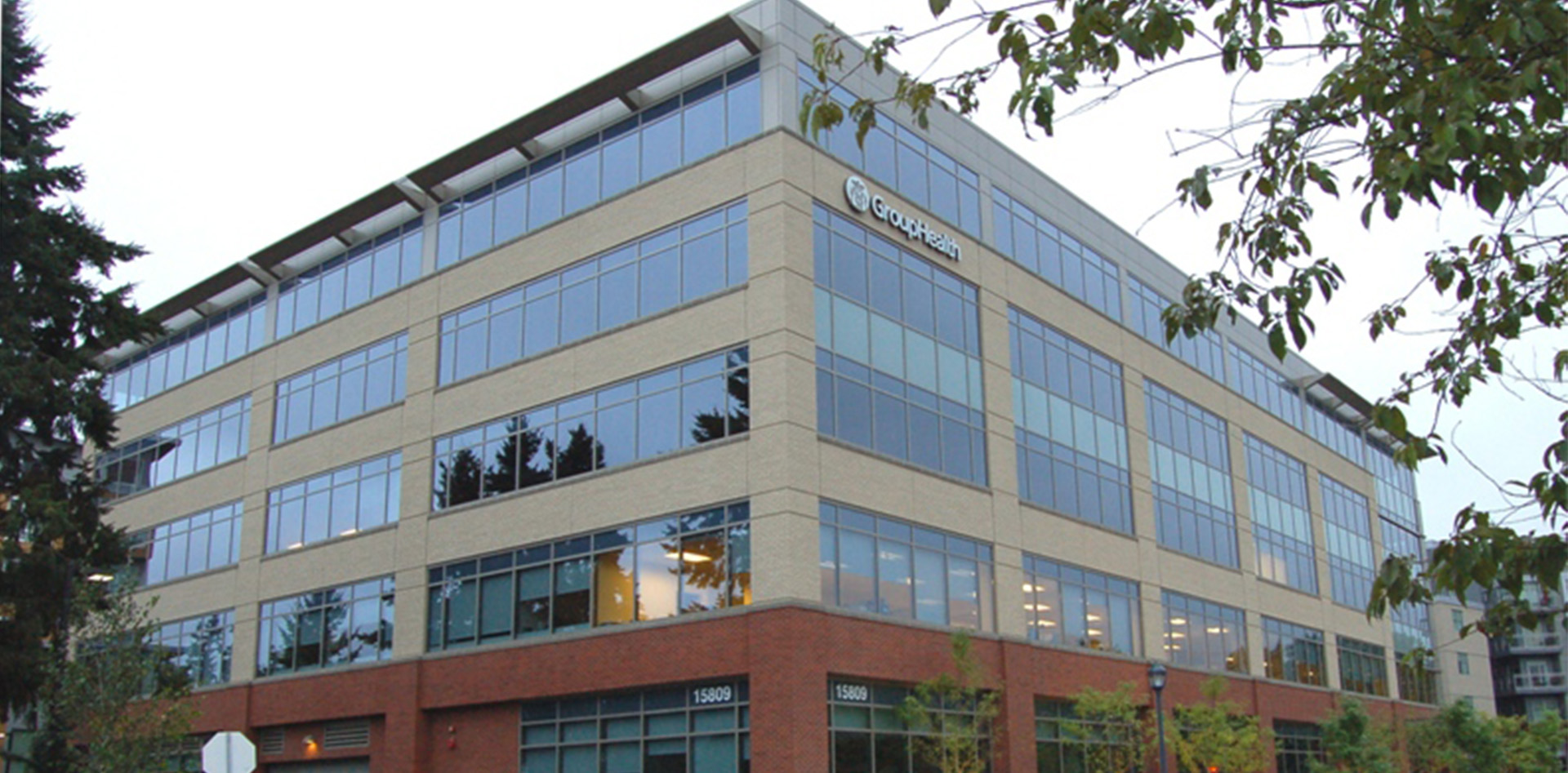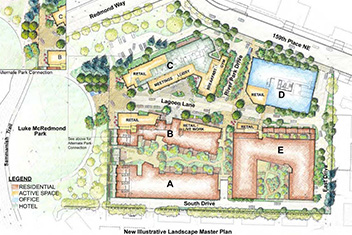Kaiser Permanente Redmond Medical Center at Riverpark


The Riverpark development in downtown Redmond includes a new 115,000 SF professional office building, with Kaiser Permanente (formerly Group Health) as a major tenant. Occupying 26,000 SF of the first and second floors, the healthcare provider’s space includes a lobby and waiting areas, exam rooms, an imaging suite, injection and procedure room, pharmacy, lab, a special foot-care room, a call center, and administrative areas.
Säzän Group provided mechanical systems basis-of-design and full electrical systems engineering for the core-and-shell and tenant improvements for this new medical center.
Additionally, Säzän provided site electrical engineering and electrical power distribution to all of the buildings within the Riverpark development site, as well as below-grade and above-grade parking.


