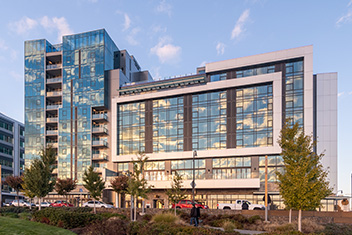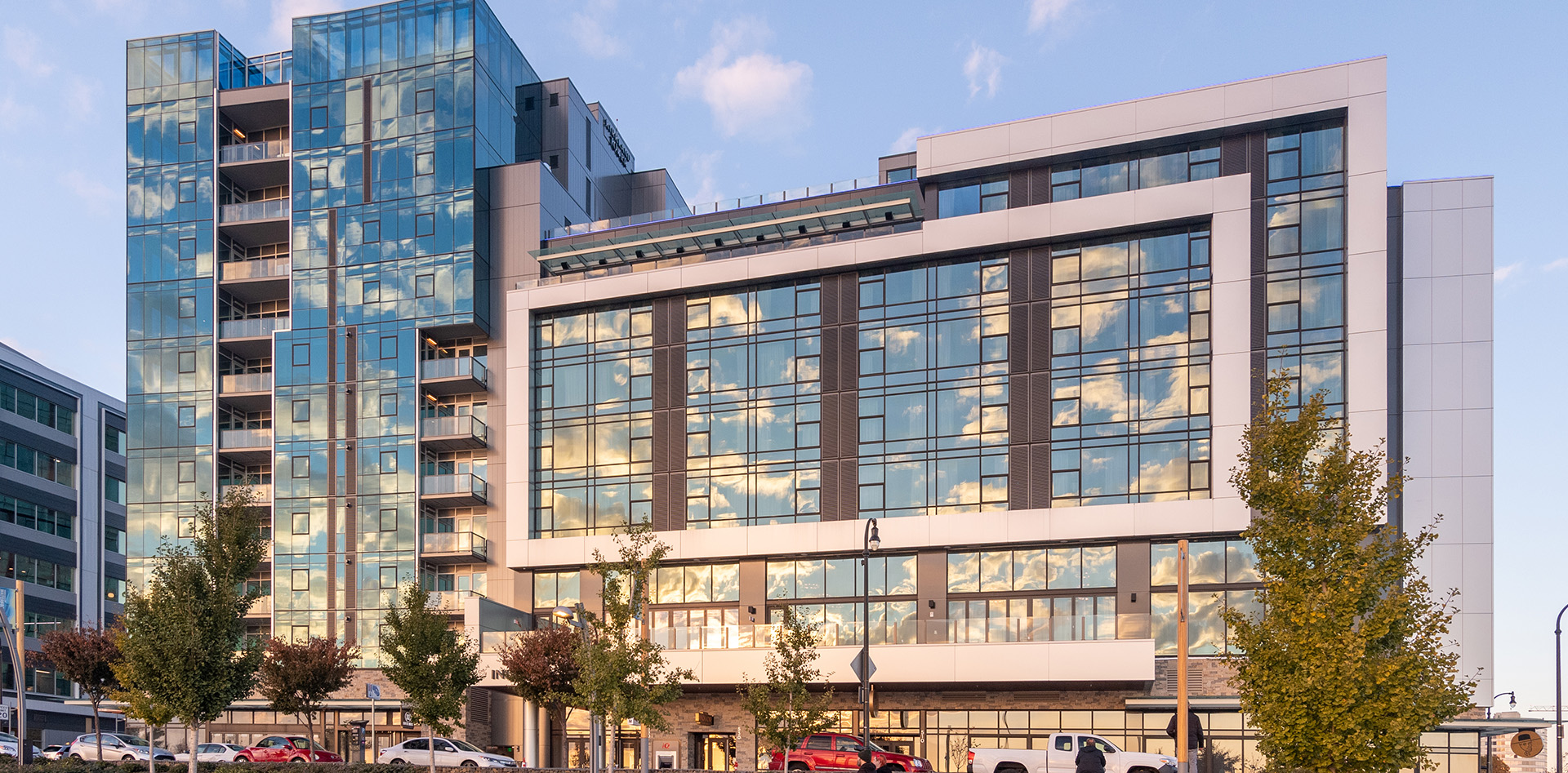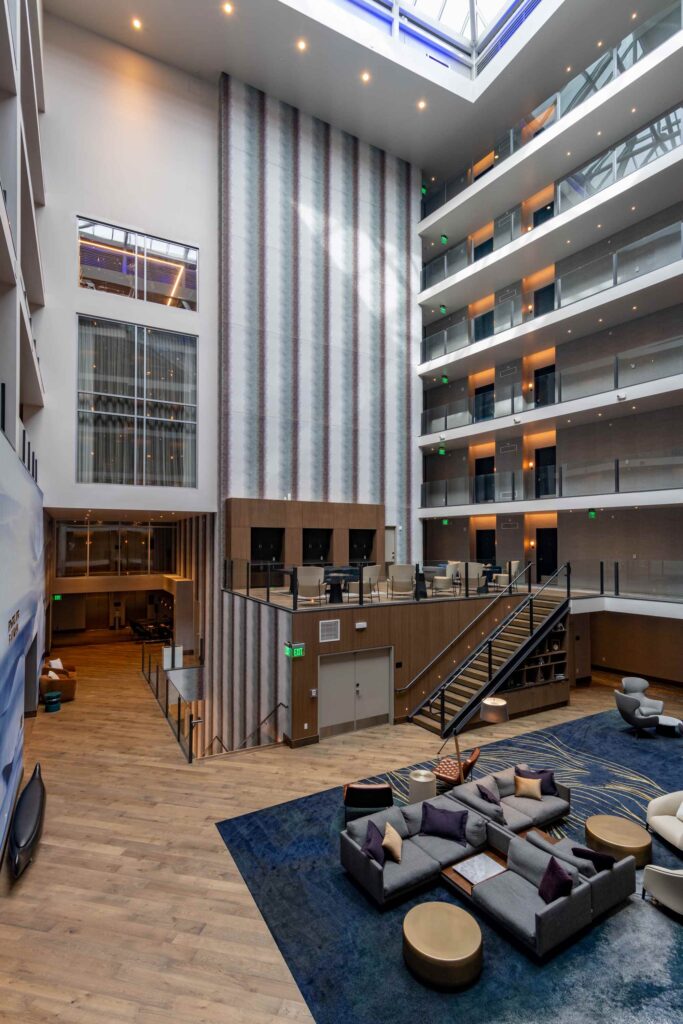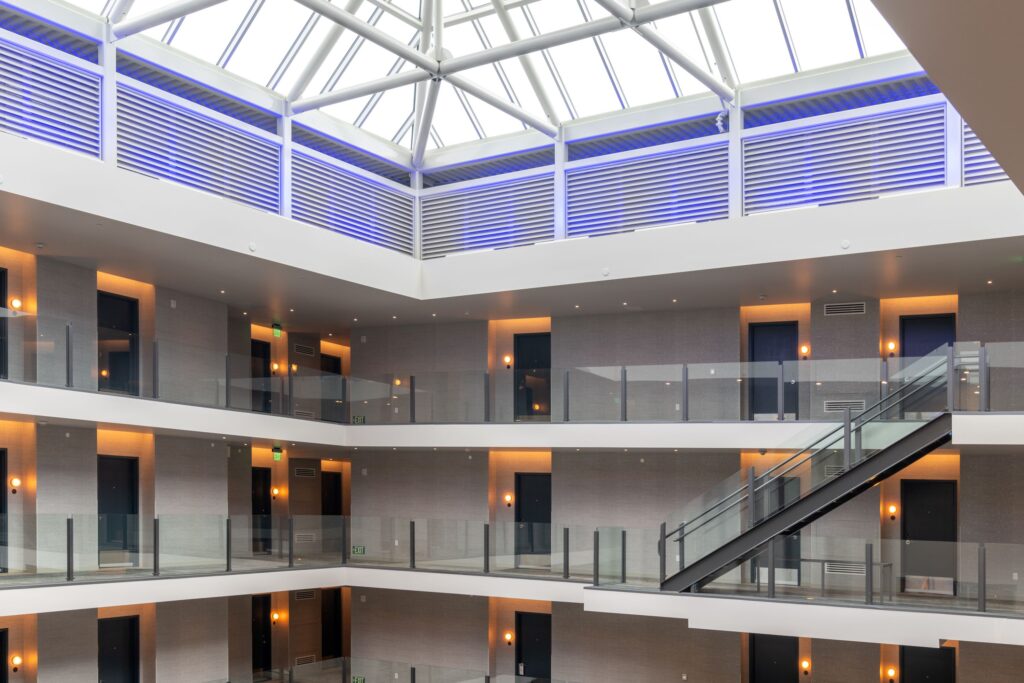Hotel Indigo Kirkland Tower


An upscale addition to the Vancouver Waterfront features one of the few Indigo properties west of the Mississippi.
Within easy walking distance of downtown and uniquely situated on the Columbia River. This boutique property adds 138 rooms to the area, providing sweeping river and mountain views. The adjoining Kirkland Tower is a 12-story, 40-unit condominium building with one, two, and three-bedroom open floor plans.
This award-winning development offers top-of-the-line amenities, a conference hall, a rooftop clubhouse, a health club, and stacked parking. The entire property includes 10,000 SF of retail and 7,700 SF of restaurant space.
The architectural design highlights the hotel chain’s signature brand while creating an iconic destination that reflects the local culture and history of this idyllic waterfront location. Wood elements, water-inspired accents, and earthy tones draw inspiration from the site’s nautical connections and natural Pacific Northwest beauty.
A soaring eight-story atrium in the hotel provides breakout space for the conference center. Because of the sheer size of this space and its multiple uses, a complex smoke control model was developed. This study revealed the impacts of a smoke event and demonstrated how the stair and elevator pressurization systems operate during such an incident. The final design integrated the atrium smoke control intakes into the glass pyramid roof to minimize the visual impact on the architectural aesthetic while preserving proper system operation.
Säzän Group provided comprehensive MEP engineering design for the entire project, custom lighting design, energy modeling for code compliance, and assessment of requirements to achieve Green Globes certification.


