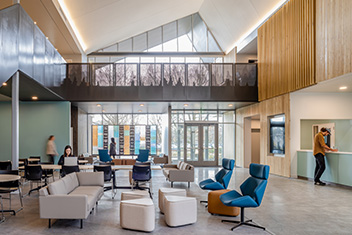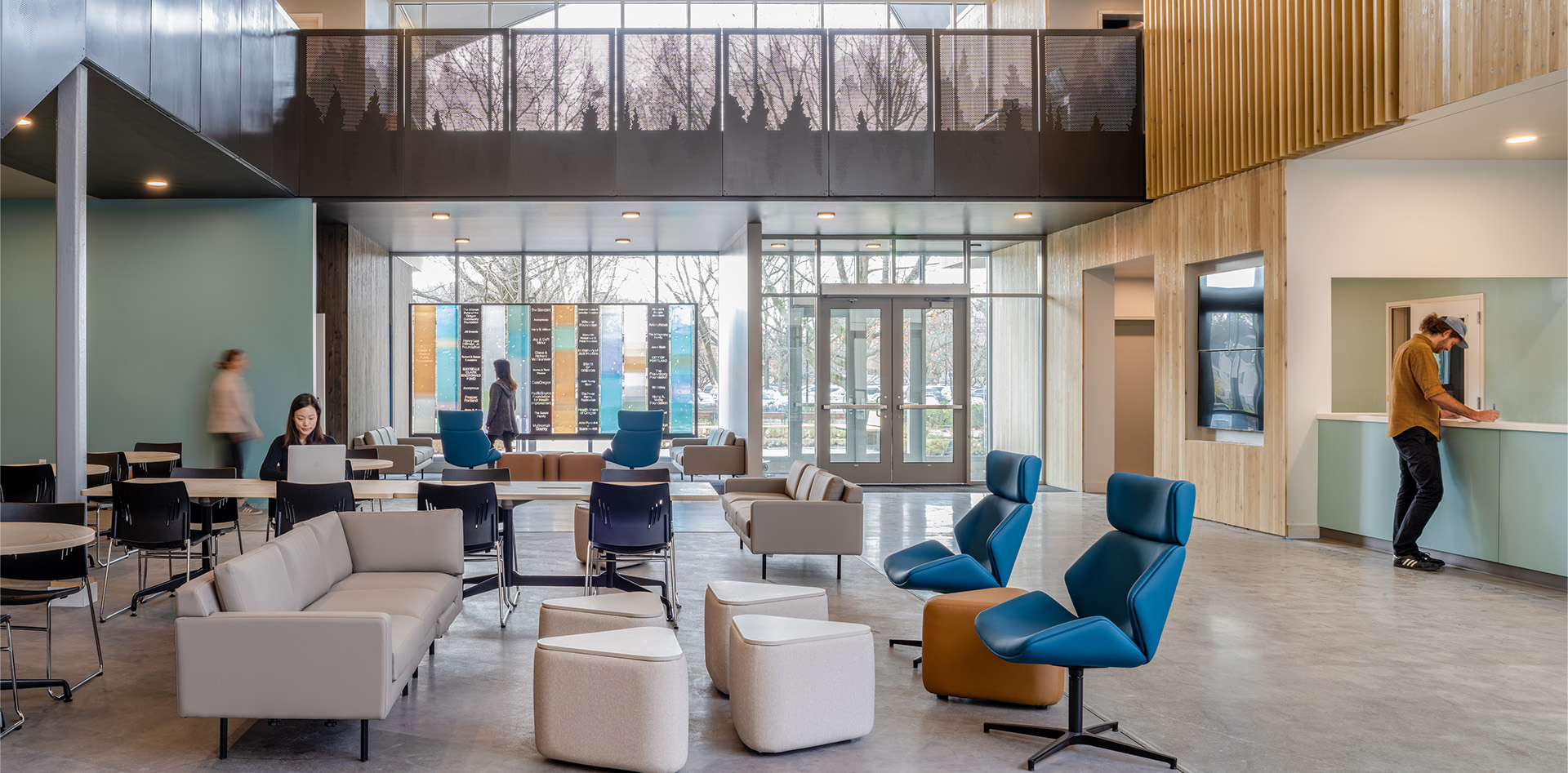Fora Health


2022 TopProjects Winner in the Health Care & Life Sciences
2022 Portland Business Journal, Transformer Award
The Design Excellence Award Portland Design Commission’s 2019-2020 State of the City Design Report
The new headquarters for Fora Health unites its adult addiction treatment programs and administrative offices in one central location for the first time. A contemporary design with familiar forms and materials and a spa-like environment creates a welcoming, calming experience that helps remove the stigma of rehab. Spaces for residential, outpatient, and detox programs support Fora Health's philosophy of treating addiction as a medical issue rather than a moral failing.
A trauma-informed design approach included ample access to outdoor space, positioning the reception desk to the side for a less-imposing approach, maximum openness with no blind corners or dead-end corridors, clear wayfinding, and a serene interior palette.
The building embraces a central courtyard, and an undulating gabled roof physically and symbolically unites the building’s program elements “under one roof.” The lobby opens to the courtyard and directs patients to three primary program areas: detox to the left, outpatient to the right, and residential upstairs.
The central lobby’s floor-to-ceiling glass, gabled ceiling, ethereal grand stair, light wood, greenery, and seating options create an airy, open, welcoming reception and intake experience. A commitment to indoor environmental quality drove the selection of healthy materials and finishes, including carpet, paint, and phthalate-free LVT flooring. External roof insulation and a variable refrigerant flow (VRF) mechanical system with an energy recovery ventilator (ERV) unit contribute to energy efficiency and improved indoor air quality.
This facility gives Fora Health’s staff an environment that best supports the organization’s mission to create freedom from addiction for many future generations of patients. Säzän Group provided mechanical, electrical, lighting, fire alarm space design, and technology systems design for a new headquarters and treatment center. Exemplifying best practices for healing, the facility will include administrative office spaces, conference rooms, common areas to support resident activities and wellness.
photo Copyright©ChristianColumbres
