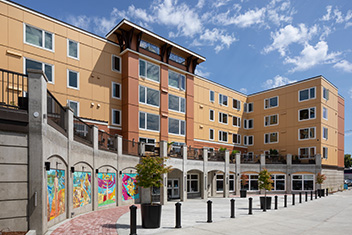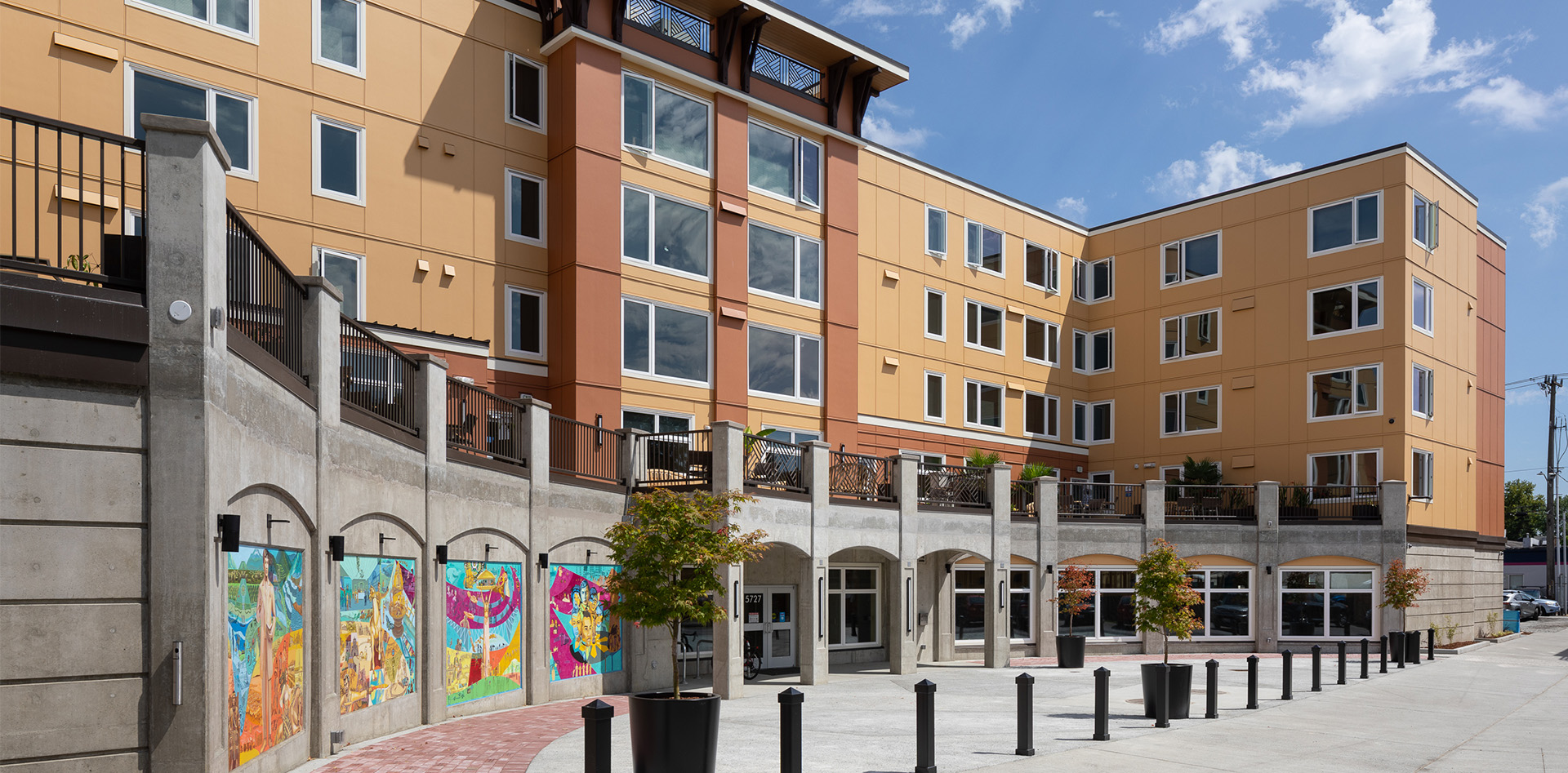Filipino Community Village


The Filipino Community Village (FCV) is a new build located in Seattle's Rainier Valley. This beautiful community provides affordable housing for seniors and an Innovation Learning Center with access to Science, Technology, Engineering, Art, and Math (STEAM) programming.
Finished with traditional clay Vigan tiles and authentic Filipino-built oyster shell screens, the property features a lounge, library, and community room for residents and guests to gather. The FCV is the culmination of the Filipino Community of Seattle’s dedication to providing affordable housing, senior services, and youth development to residents of Rainier Valley.
The highlight of the project is featured in the plaza. A series of commissioned murals by internationally renowned artist, Eliseo Art Silva, depict the history of Filipino Americans in Seattle—from the pre-Spanish occupation to the present. This artwork is now a part of the Seattle Public Schools curriculum, used to teach students the history of local Filipinos.
FCV exceeds Evergreen Sustainable Design Standards, reducing operating costs, improving the health and comfort of residents, and improving the long-term durability of the property. Bio-retention planters filter and reuse stormwater from the roof and hardscape creating a lush, vegetated environment while lowering water usage for the building. High R-value energy efficient insulation, high air leakage control, and heat recovery ventilation and heat pump heating/cooling in common areas lower energy costs for residents, 15% better than Washington state code. Photovoltaic solar panels also help offset electricity costs.
The Village is across from Seattle’s existing Filipino Community Center, which has been providing health and social services since 1935. This pioneering model integrates the culturally specific social service agency with affordable housing units for seniors and a safe learning environment for youth. The initial project design involved a master plan for the complex, followed by programming and design sessions with organizations and stakeholders from the community. These sessions employed inclusive and interactive exercises to engage constituents, keep them informed, and give them ownership of the process and design.
Säzän Group provided electrical design and engineering services for the five-story building. Our scope included power, lighting, and low-voltage systems. Each studio and one-bedroom unit includes a smart media center with Broadband internet and CATV distribution equipment, TV outlets, and cabling back to provider signal amplifiers and splitters to allow individual tenant billing.
The lighting system consisted of LED luminaires throughout the facility with controls complying with the Seattle Energy Code. As a step above the code, Säzän Group designed the corridor lighting system to reduce the lighting level to 50% and automatically restore it to full brightness if motion is detected.
The entry system design was coordinated with the owner to enable each unit to control visitor entry and provided unit key cards and integrated roll-up door garage access for parking. The fire alarm system was designed with single-station smoke detectors, low sounder frequency appliances in each unit, and full detection and annunciation in corridors and common rooms.
