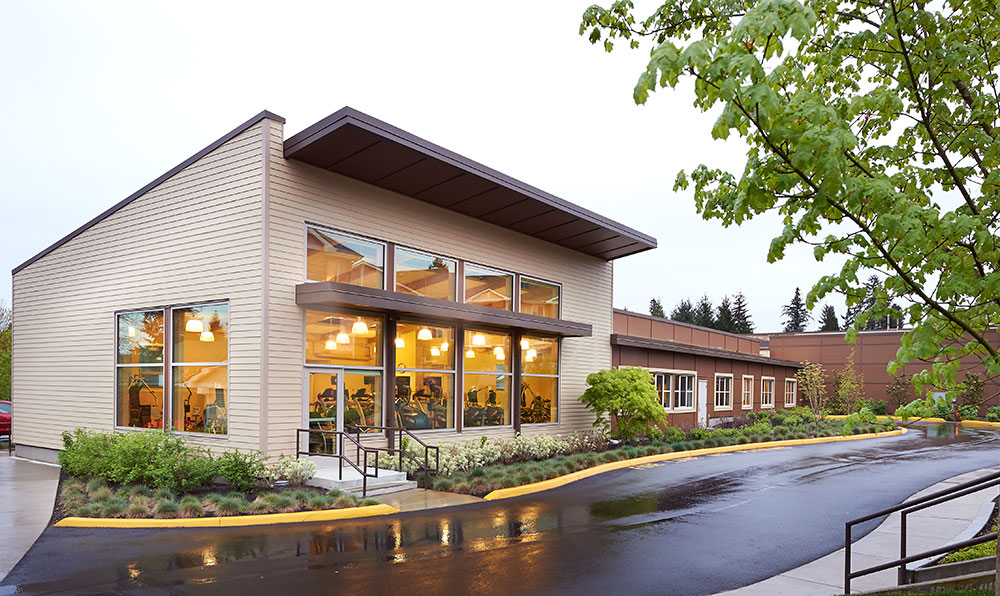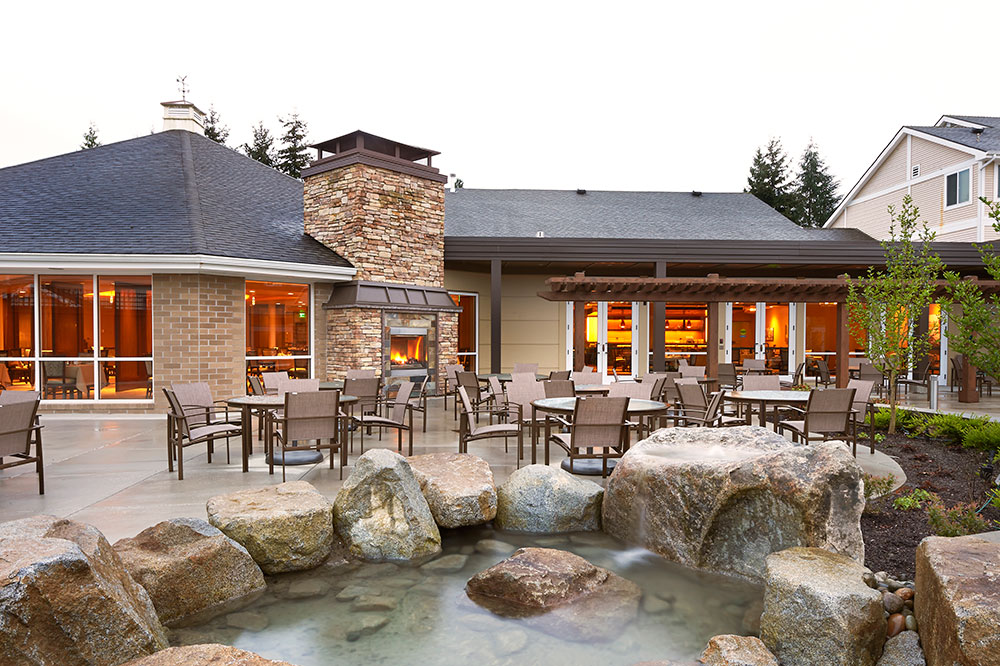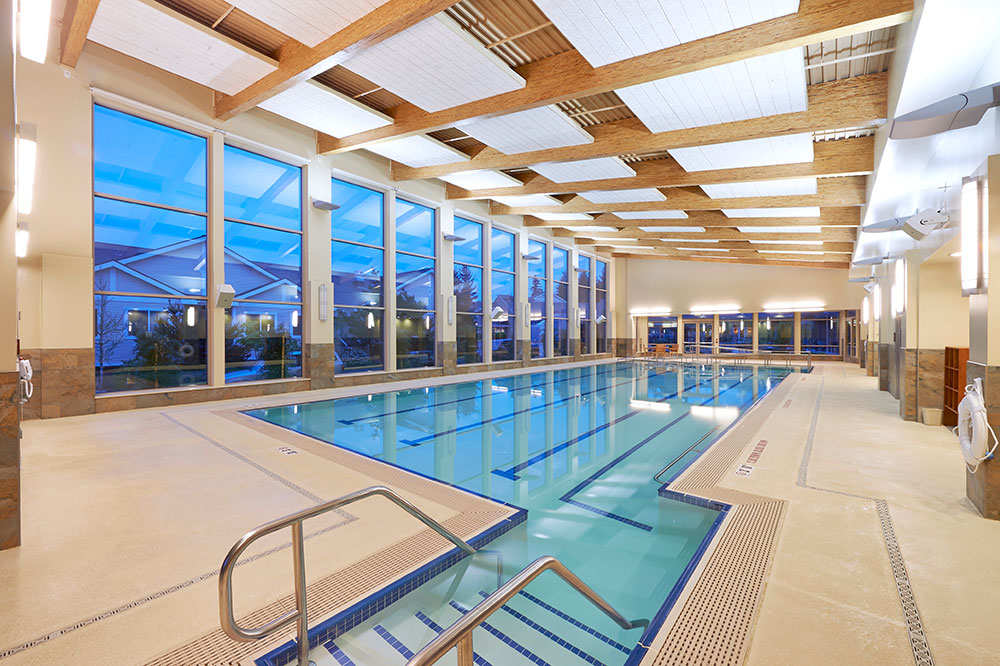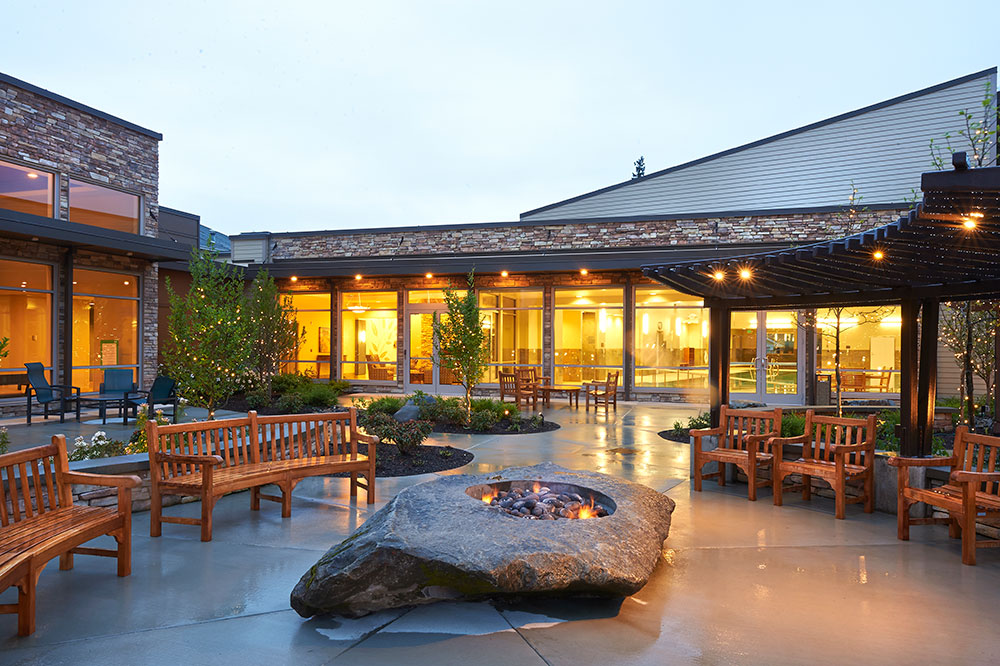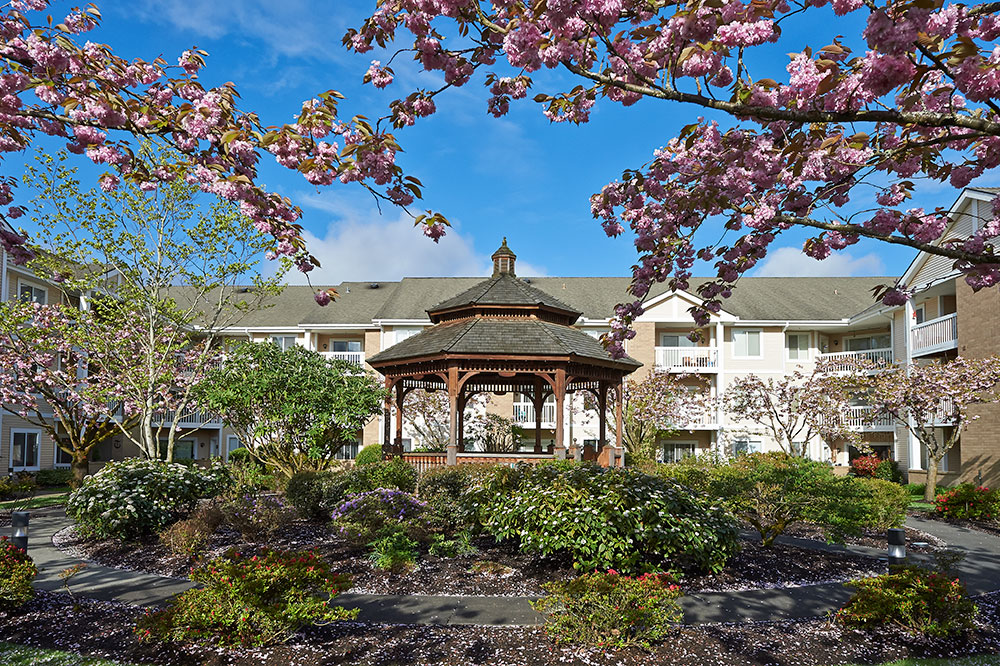Emerald Heights Senior Living Community New Fitness Center and Auditorium
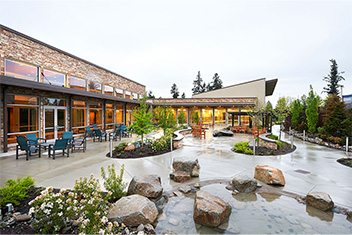
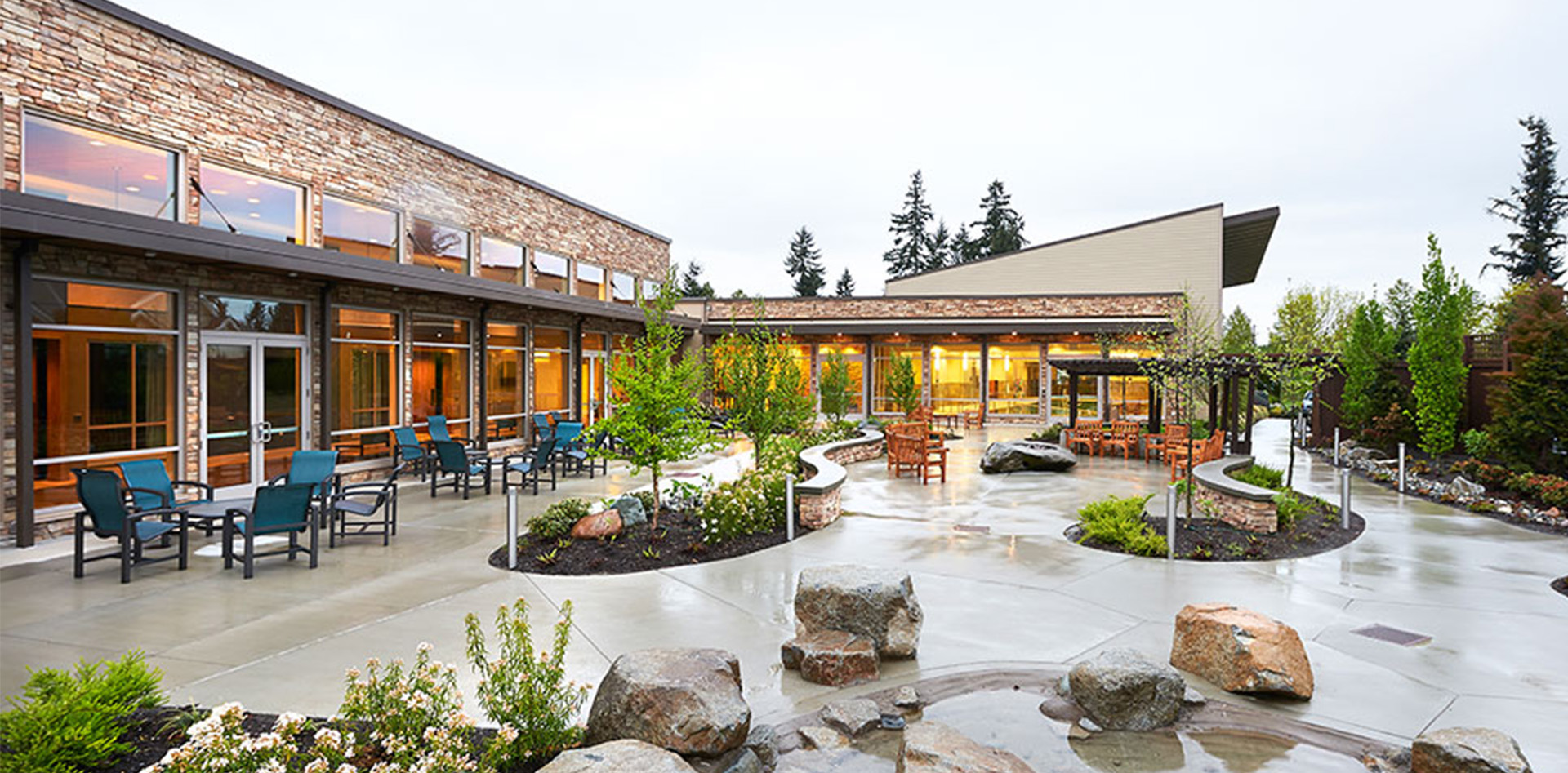
Located on 38 acres in Redmond, Emerald Heights is a life care retirement community home to more than 450 residents aged 55+.
The campus features independent living apartments, cottage-style residences, assisted living studios, memory care units, and a licensed skilled nursing center.
Säzän Group provided design-assist services for mechanical and electrical criteria for a new 10,000 SF fitness center with a 9,500 SF multipurpose room and auditorium. The fitness center incorporated a natatorium with an indoor swimming pool, exercise rooms, a gym, spas, locker rooms, administrative spaces, and a lobby. The multipurpose room was designed as a community gathering place and houses an auditorium with a stage, A/V room, kitchen and dining area, restrooms, storage rooms, and an entrance lobby.
The design focused on sustainability and energy conservation using LEED Silver criteria.
