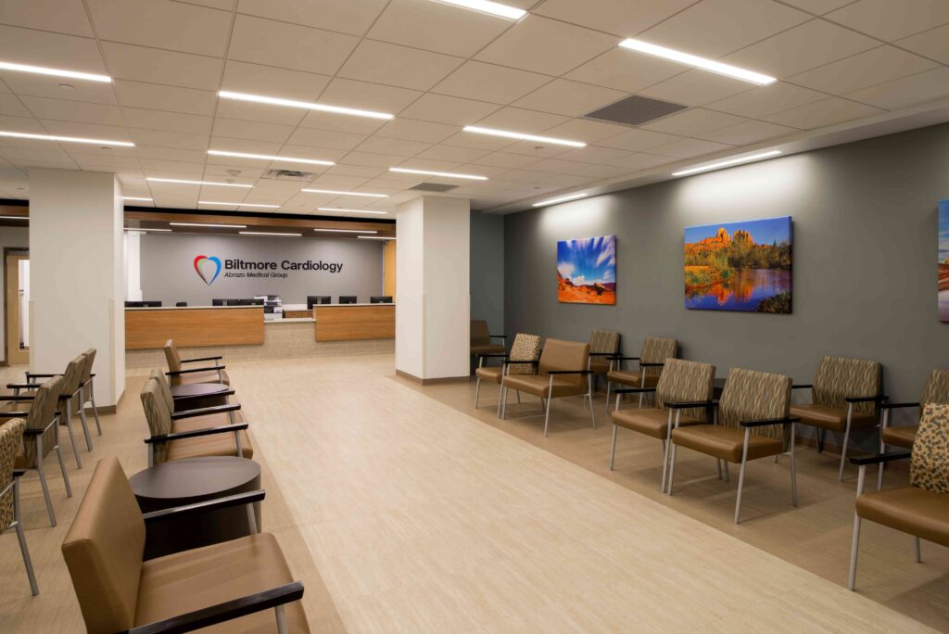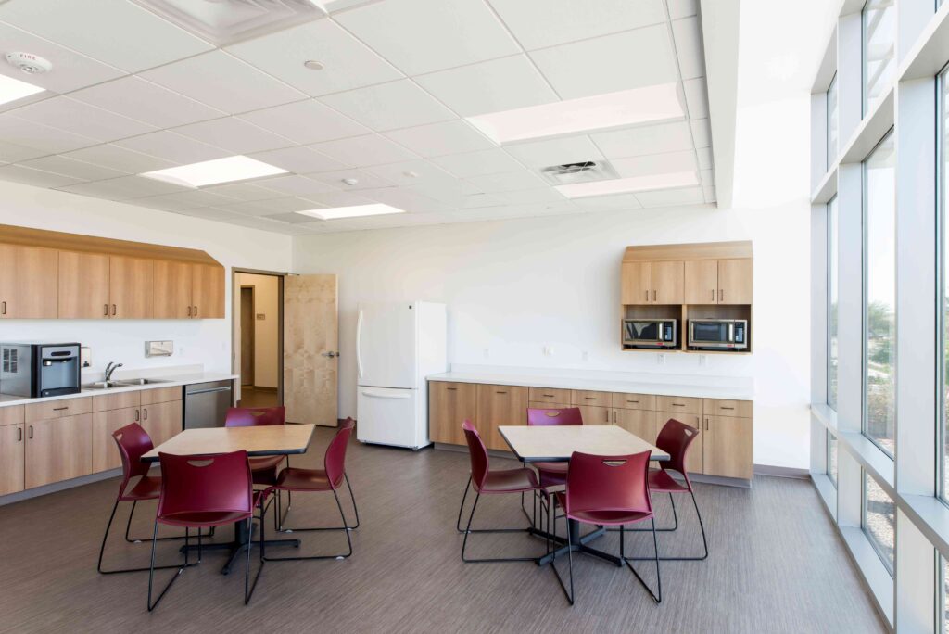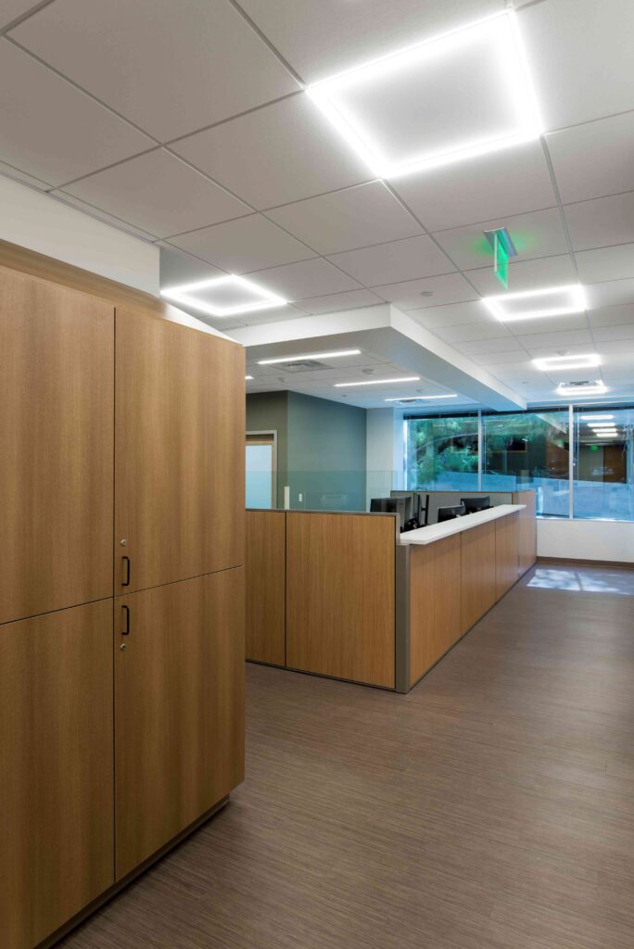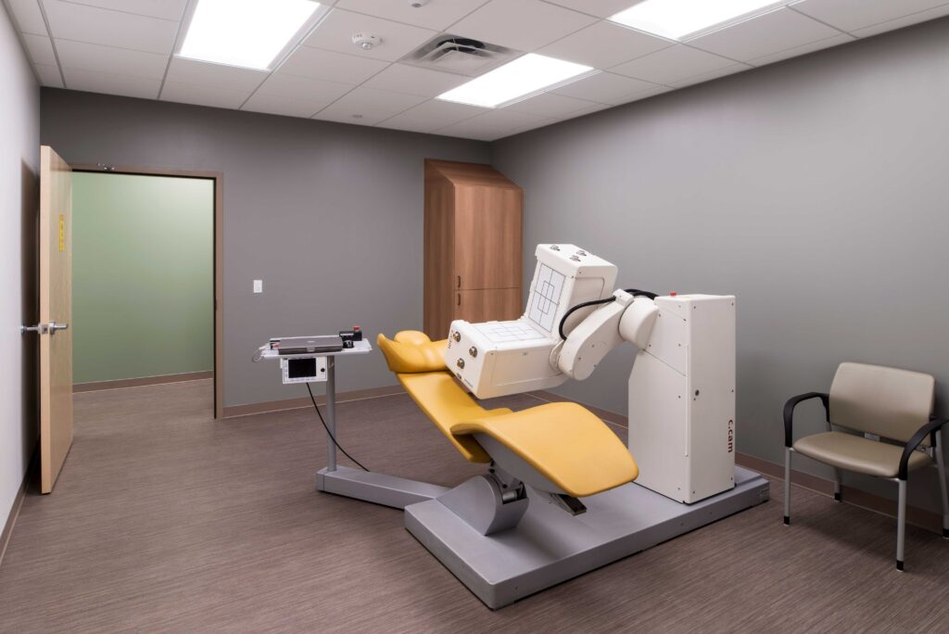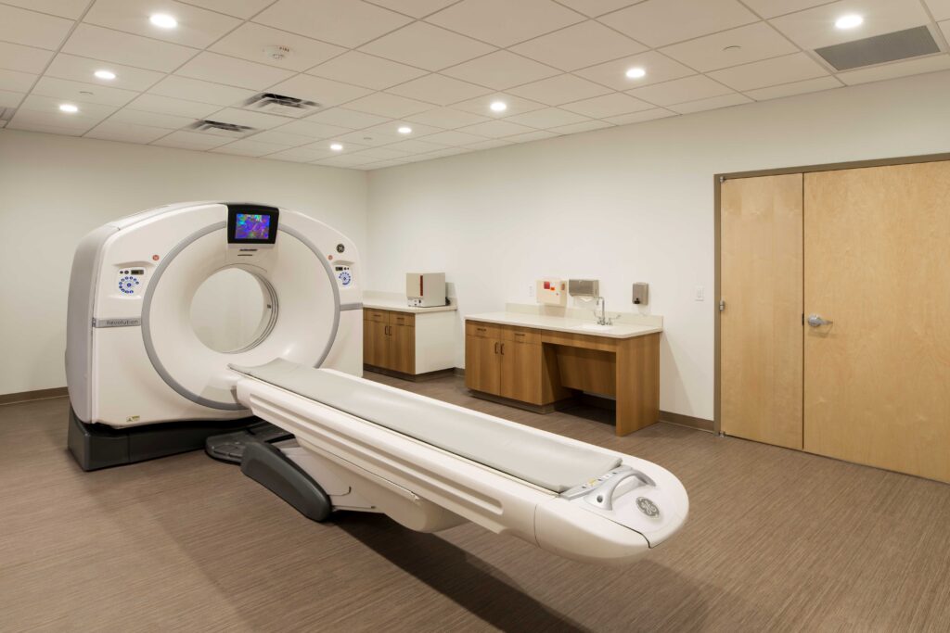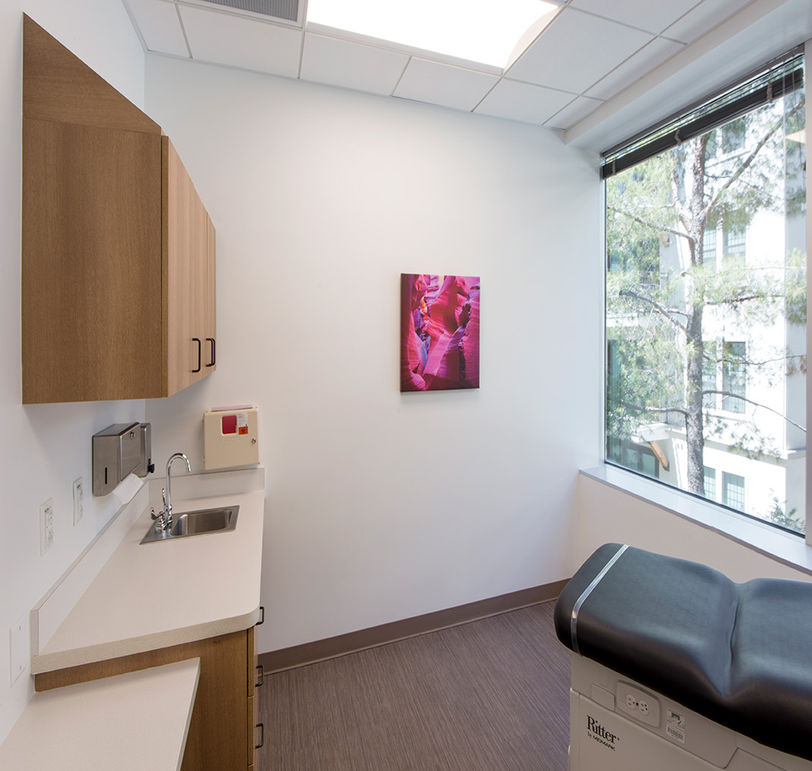Biltmore Cardiology TI and Expansion
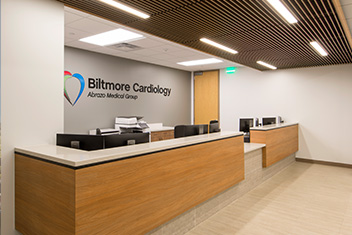
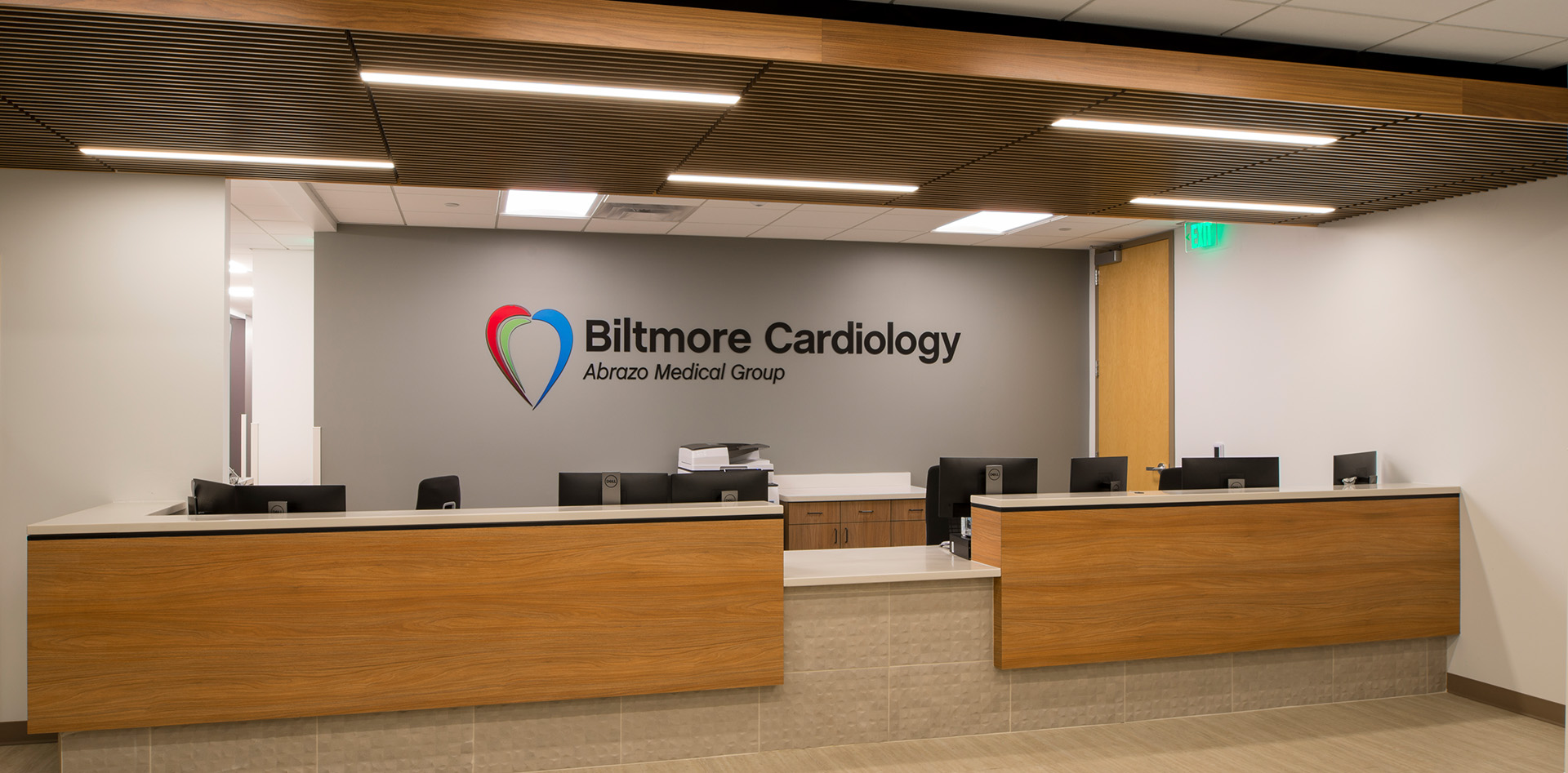
Abrazo Medical Group is one of Arizona’s top healthcare systems providing quality care to the communities they serve.
They planned to use a shelled space to improve an advanced medical office for diagnostic use. With a compact, fast-track schedule, this tenant improvement (TI) facilitated the move to a new clinic space for Biltmore Cardiology with no interruption to service. The new clinic provides a thoughtful layout in a building only a short distance from its original location.
For Phase 1, Säzän Group provided mechanical and electrical services for a 29,000 SF TI of a second-level shelled space, with minimal built-out areas. The TI design transformed the floor into medical offices for a cardiology practice.
Half the program was dedicated to exam and treatment rooms, 30% was designated for diagnostic use, and 20% for administrative and reception space. Diagnostic areas include CT scan, X-ray, nuclear med, stress testing, echocardiogram, and support spaces.
The mechanical design utilized a mix of existing and new water source heat pumps to create effective zoning and temperature control to meet minimum air change rates per FGI guidelines for critical spaces. The existing tempered outside air ventilation system was evaluated and adjusted for higher medical office ventilation rates.
The building had some deficiencies in the electrical distribution system that were evaluated and corrected during the project—most notably, grounding for the building’s three floors
Phase 2 added 10,000 SF by incorporating the rest of the second floor. The new space offers exam rooms, and administrative, lobby, and testing spaces. Säzän Group’s scope evaluated the capacities of the existing building condenser water systems and OSA systems for capacity to handle the loads of this buildout.
