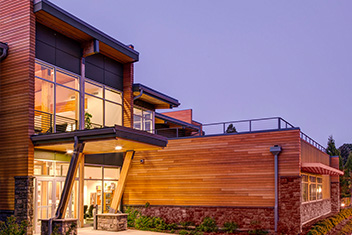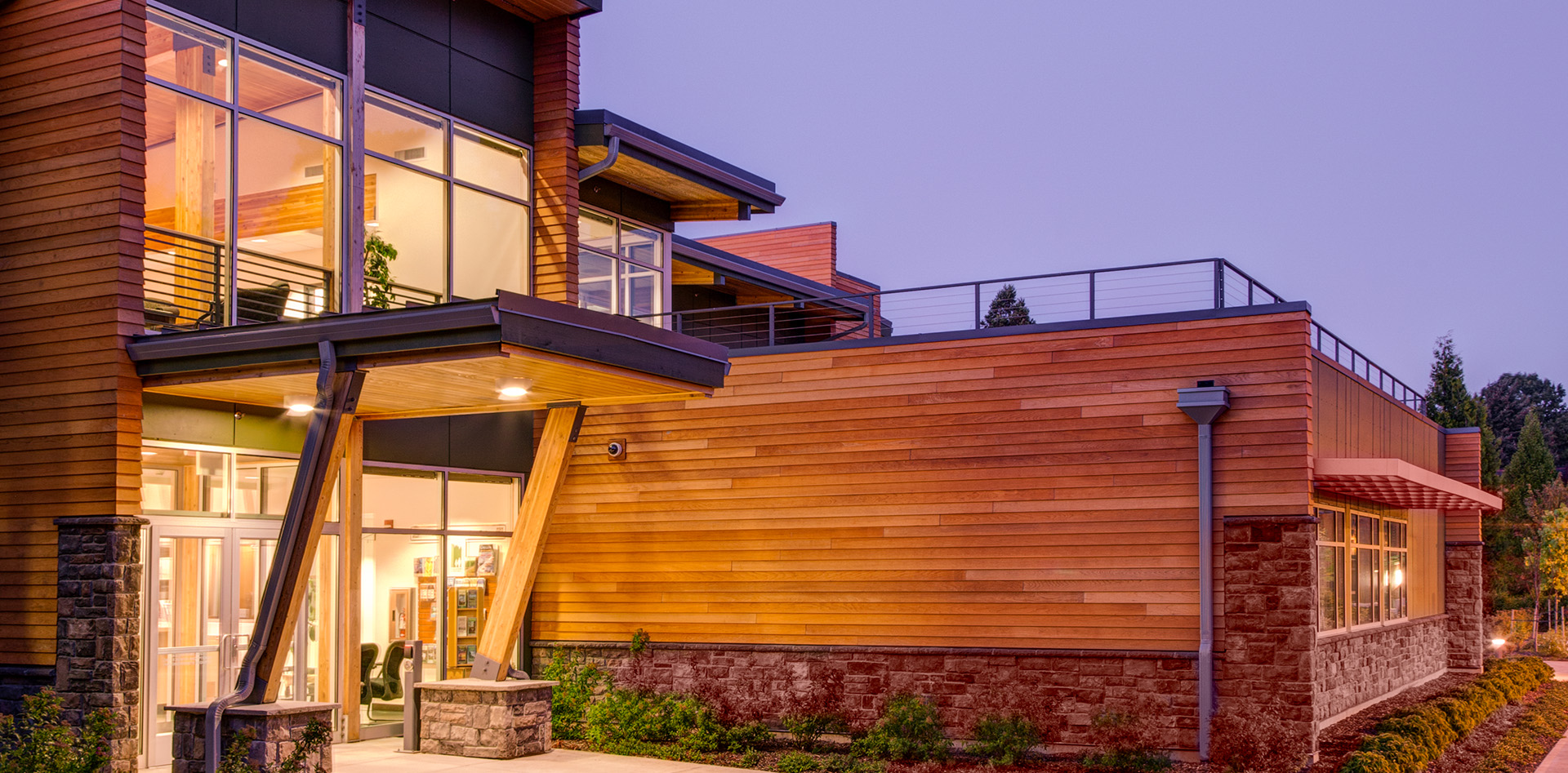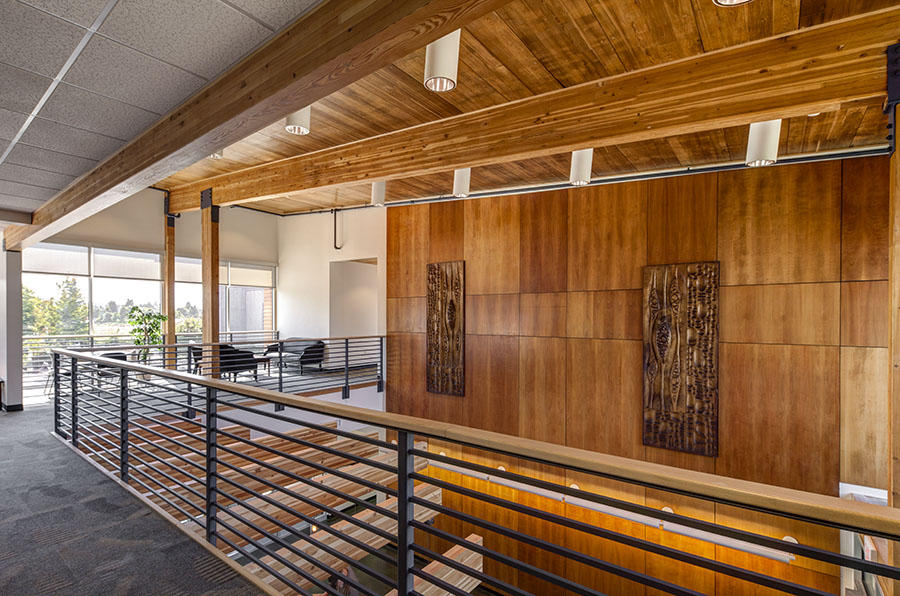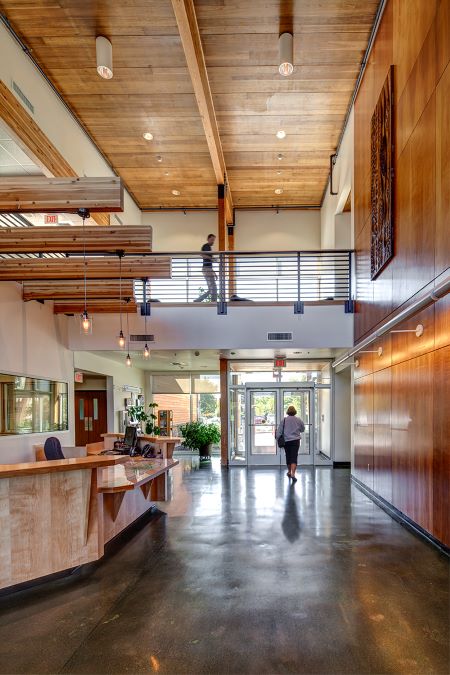Forest Service Pacific NW Research Station Corvallis Forestry Sciences Laboratory


The USDA Forest Service Pacific Northwest (PNW) Research Station is headquartered in Portland with 11 laboratories throughout Alaska, Oregon, and Washington. A major renovation project at their location on the Oregon State University campus aimed to strengthen the relationships among research, education, and forest management.
The PNW Research Station, Siuslaw National Forest Supervisor’s Office, Natural Resource Information System (NRIS), and the interagency Aquatic and Riparian Effectiveness Monitoring Plan group were planned to co-locate in one building.
A remodel of the lab demolished the 17,000 SF east wing, originally built in the 1960s, deemed unsuitable for energy efficiency improvements. The two-story, 10,000 SF replacement wing was designed to meet LEED Silver Standards, with expected project payback of five years. The final design exceeded local energy codes.
Säzän Group provided electrical design services, including new electrical service, power distribution, exterior lighting, data/communications raceways, and a fire alarm system.
The lighting fixtures were selected to blend with the existing campus lighting scheme while creating a distinct look for the Forest Service Building. High-pressure sodium lamps were used in pole-mounted fixtures in the parking lot and matching bollards and pedestrian scale poles illuminate walkways.
The architectural design highlights the use of wood in sustainable design. Nearly 11,000 SF of Douglas Fir framed the building. Western red cedar was used for exterior cladding. Other wood elements were reused from the demolished lab wing.
Besides housing offices, the space includes conference rooms and a lobby for visitors to the national forest.


